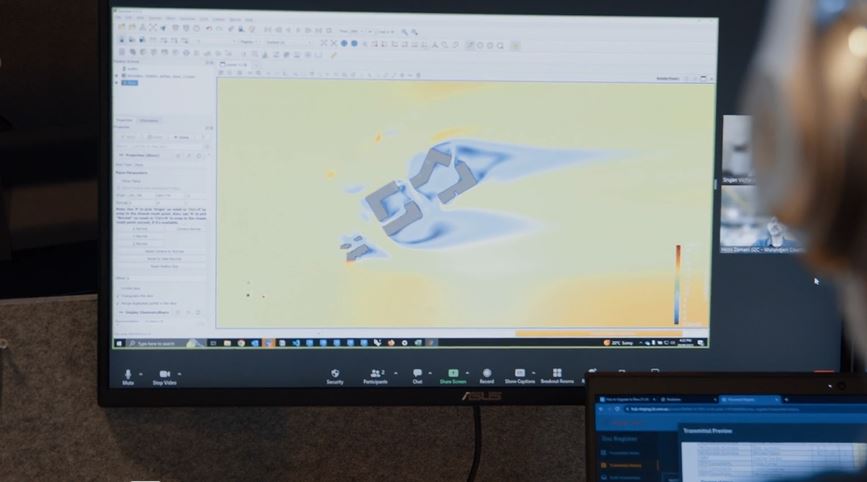TRANSFORMING CREATIVITY INTO REALITY WITH CUTTING-EDGE DESIGN TECHNOLOGY
i2C’s digital technology team focuses on the use of digital tools and resources to explore and solve creative challenges to provide creative and efficient solutions. BIM and computational design are cutting-edge areas of design technology that focus on using semantic data, computational tools and processes to create more sophisticated and innovative solutions in the design space.

BUILDING INFORMATION MODELLING
Building Information Modelling (BIM) is the industry standard for managing and delivering projects in the built environment. While techniques of developing BIM models and exchange of data improve over time, our commitment is to continually improve its execution plans, workflows and content, through interaction and creative problem solving alongside our consultants and clients. BIM has enabled us to conduct clash detection, 4D simulation, using highly detailed model and data which can be used in Facility Management.

AUTOMATION AND AUGMENTATION
i2C’s Computational Design team are continually developing innovative technology to enable improved delivery and additional value to clients and stakeholders. This ensures that we can stay up to date in an increasingly fast-paced, data-centric and technology-enabled approaches and meet the challenges of a complex future.
We utilise the same tools and techniques as software development companies to develop bespoke systems not only for a faster and higher quality delivery but also to augment our design processes. We believe that the successful integration of new technologies will make room for creativity to flourish.

ENVIRONMENTAL ANALYSIS
We are committed to taking action to tackle climate change. We are also passionate to build a sustainable future. Using validated Environmental Analysis tools, we simulate and analyse the environmental performance of our design before they’re built. The helps informing and driving the projects to reach a responsive and sustainable outcome.

MIXED REALITY
Mixed reality can revolutionise the architectural design process by enabling architects to visualise and interact with their designs in real-time, make design changes on the spot, test designs in real-world environments, and enhance creativity, collaboration, and the design process. we have designated spaces within our offices and arranged XR devices to ensure easy accessibility and utilisation.

3D PRINTING
Along with digital modelling and visualisation we use rapid prototyping tools such as 3d print technology to communicate our ideas with physical models. Although nothing beats the beauty of a well-crafted hand-built physical model, 3d printing has proved its value in our design process. Using 3d printed models, we can test different design concepts easier and with higher accuracy.

POINT CLOUD SCANNING
We take advantage of our in-house state-of-the-art laser scanner hardware and point cloud software for delivering accurate existing conditions models. This has reduced the need for multiple site visits and removed error prone manual measuring methods from the process.


