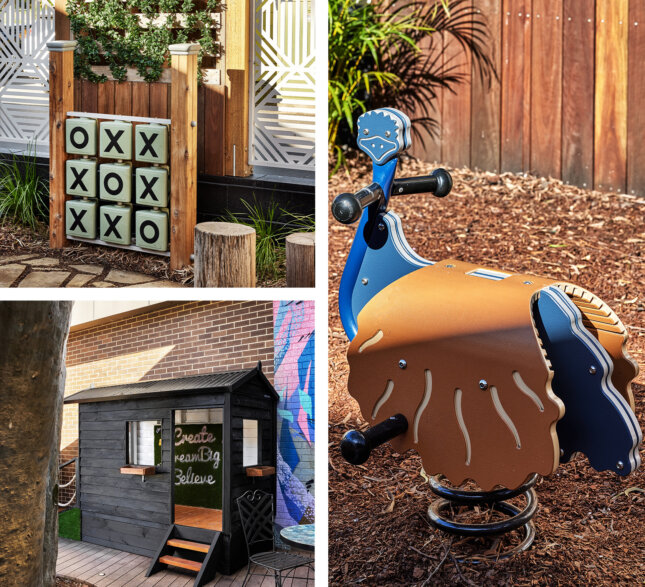Lennox Village Refurbishment

The Lennox Village Refurbishment of a 10,000sqm area was achieved through bespoke design and tailoring to better accommodate the neighbourhood and local community.

Spaces were created for all age groups to use, from the kid’s cubby house in the outdoor courtyard to the communal dining seating inside for the seniors to meet and chat.
CIPAM engaged i2C to update the common areas inside the centre including increased lighting levels to provide a better offering for tenants. The services provided by i2C included interior design, architectural façade, concept through to tendering, tender analysis, contractor appointment and construction administration and services throughout the build.

To bring more light into the main seating area space, the team designed a large skylight structure to work within the existing ceiling. Working around the existing ceiling structure and beams proved to be challenging but the team designed a set of three skylights, all with different angles and shapes to let natural light into the space throughout the day.
It was important that the large tree growing in the middle of the courtyard, was not compromised by the design or by people using the space. Working closely with an arborist allowed us to ensure the health of tree as well as the safety of the area. Decking was built around the tree to give the tree space to thrive within the new courtyard design.

The interior design team analysed the centre demographics, the space and how it was used to inform the design and enable them to create new spaces and experiences for the local community using the centre as a place to meet, play and enjoy.

The overall design was thought about in context with the history of the local area. Interestingly, imperial mandarins were first discovered in Emu Plains around the 1890s. Organic-shaped seating, greenery and mandarin plants help bring the internal mall to life. Local artist Jake Graham was engaged to create a colourful emu mural on one of the courtyard walls to complete the outdoor space.


Client: CIPAM
Builder: Futurecon
Artist: Jake Graham
Photography: Ryan Linnegar

i2C Architects
