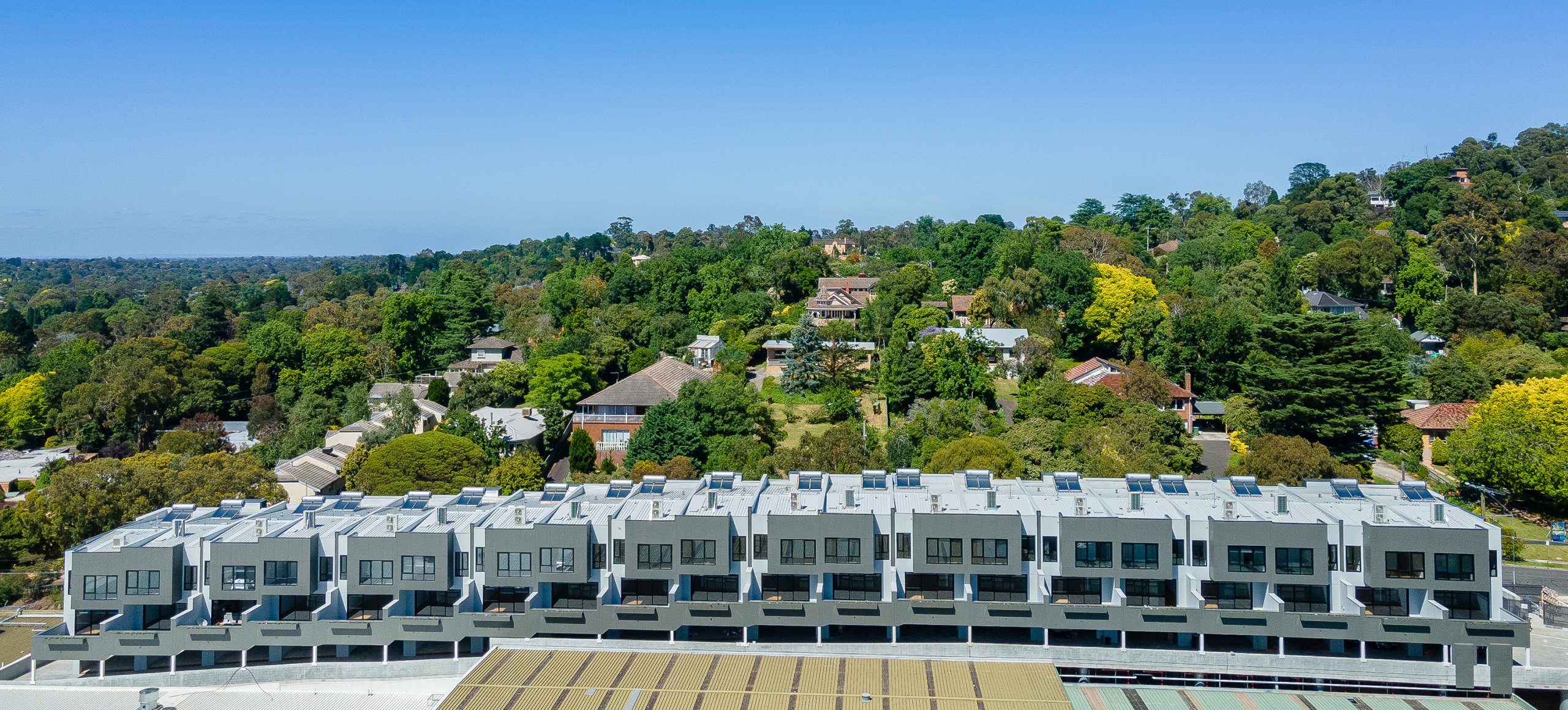
Croydon
Town Houses
The townhouses are situated on a podium slab above a portion of the main centre and are accessible from Toorak Avenue at the rear of the development overlooking the Dandenong Ranges.
LOCATION
Wurundjeri Country | Croydon, VIC
CLIENT
Haben
YEAR
2020
SECTOR
mixed-use
STATUS
Complete
BUILDER
Marcus Group
PHOTOGRAPHY
Sarah Louise
Stage One of Croydon Central shopping centre’s redevelopment of the dining precinct and internal design upgrade included the development of 20 luxury townhouses
The modern townhouses make the most of their outlook over the Dandenong Ranges and convenient location behind Croydon Central’s neighbourhood centre and East Croydon station. The townhouses are designed with three stories, three bedrooms and a double garage with an option to have lift access to all levels.
Specialty loading areas take advantage of the sites steep topography creating further asset strength for the client and maximising the visual access to the Dandenong Ranges for residents. Close collaboration with Marcus Group and Haben were key to the successful completion of this project despite the challenges of such a unique site.



A number of different design and construction options were evaluated to determine most feasible solution for the site to ensure the best access and construction outcomes.
The double height entry with internal glass walls looking down from above the first floor kitchen creates an impressive impression




RELATED PROJECTS

Warriewood Mixed Use Apartments
Guringai Country | Warriewood, NSW

The Palmerston
Boonwurrung, Wurundjeri Country | Carlton, VIC

