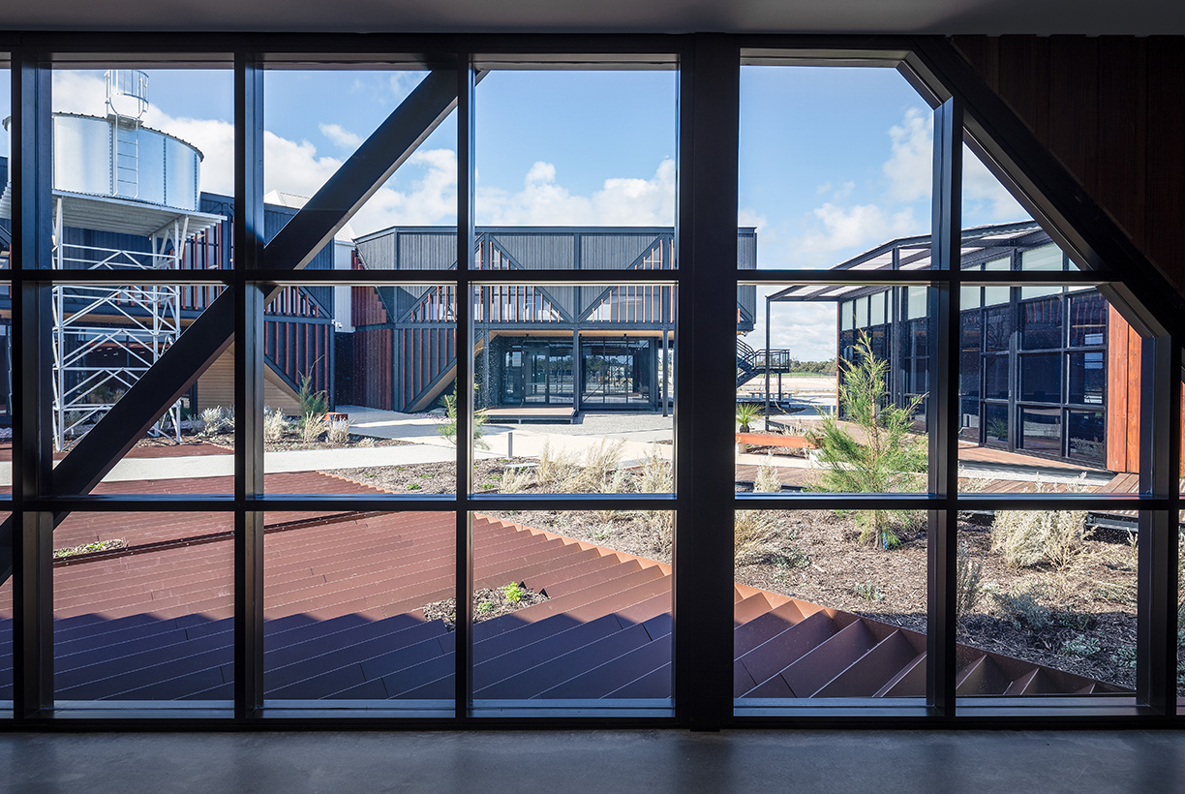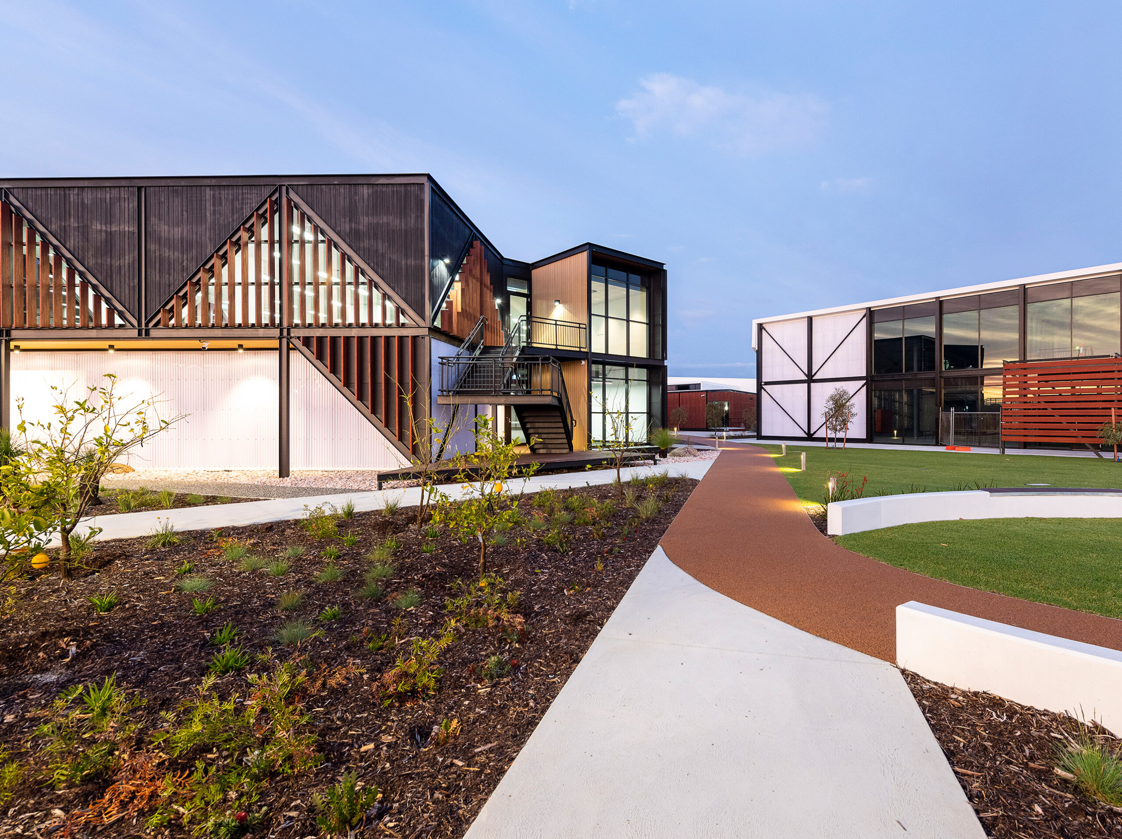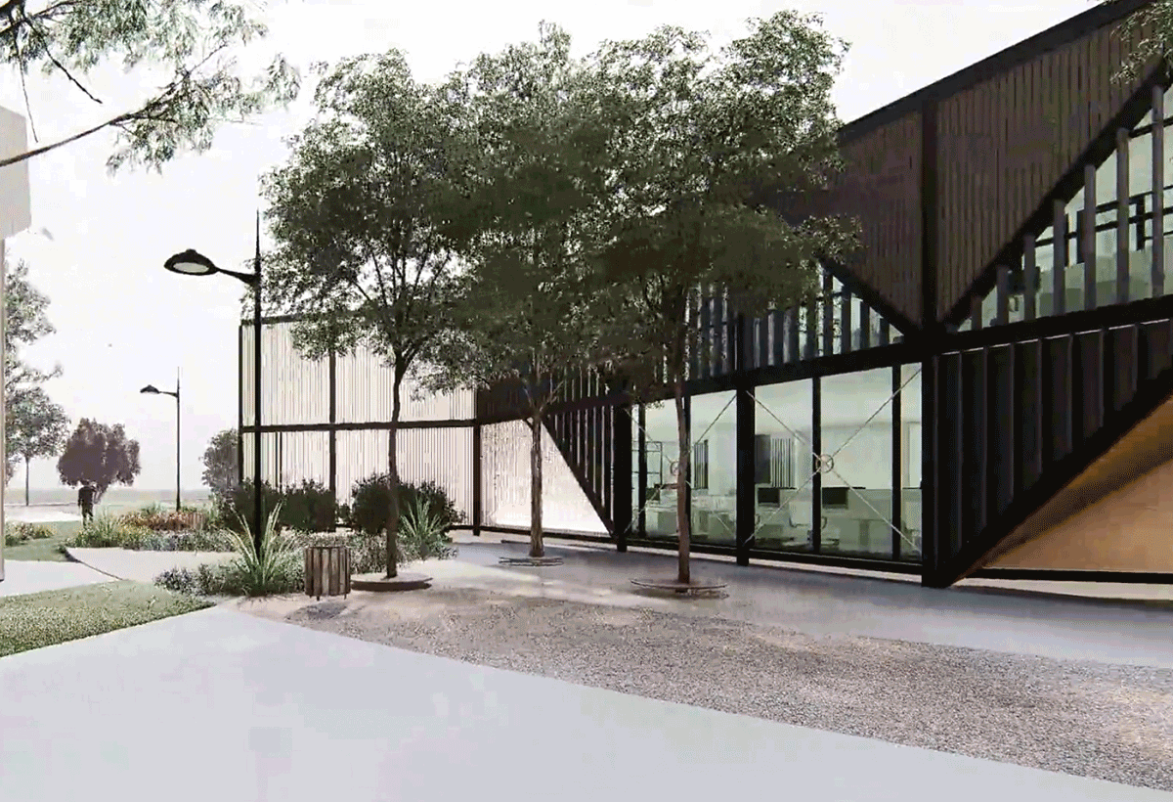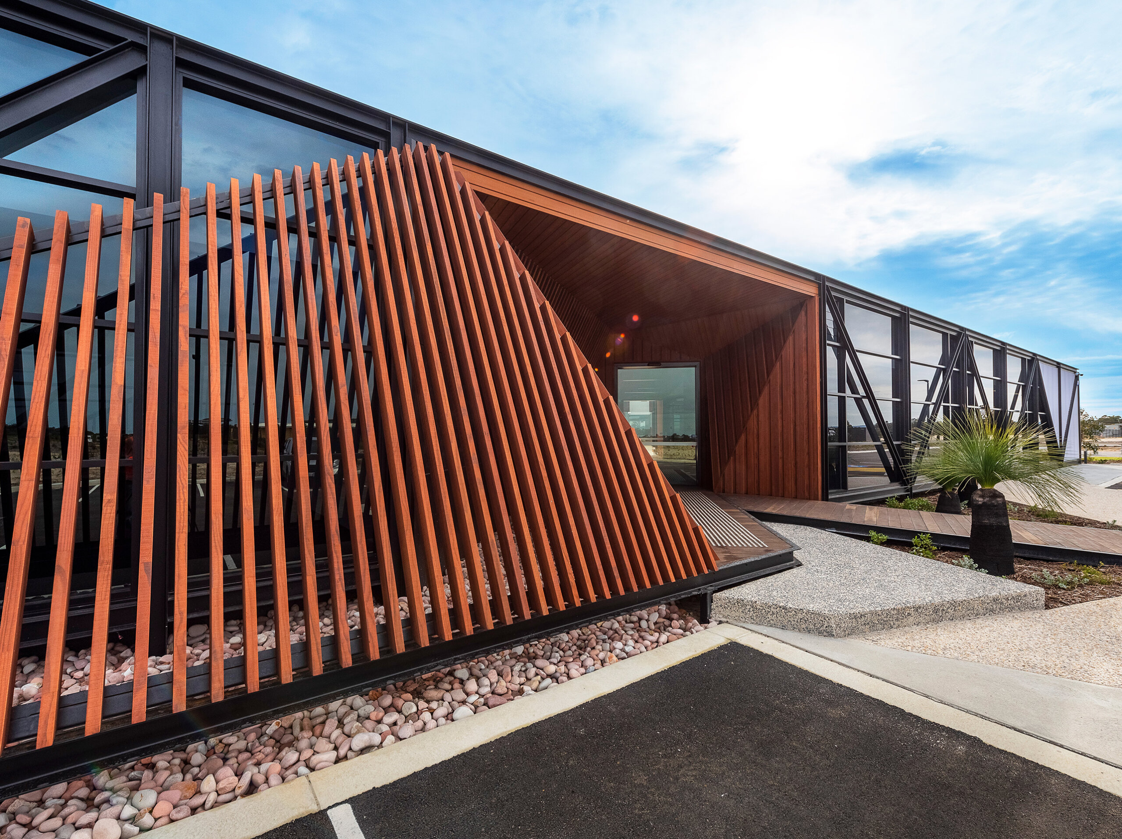
Food Innovation Precinct
Western Australia
The Food Innovation Precinct Western Australia is supported by funding from the Australian Government’s Regional Growth Fund. The state of the art facility has been designed to inspire Western Australian growers and producers, to build a robust and vibrant food and beverage manufacturing sector.
LOCATION
Bindjareb Country | Nambeelup, WA
CLIENT
Shire Of Murray
YEAR
2021
STATUS
Complete
BUILDER
Cooper & Oxley
PHOTOGRAPHY
Site Visuals and Silvertone Photography
AWARDS
- 2023 Master Builders Award for Best Industrial Building between $10m-$20m
- 2023 World Architecture News Awards. Education Bronze
The precinct pays homage to the region’s unique identity through industrial and agricultural architectural characteristics

The precinct is a place where small-to-medium enterprises, research and development institutions, wider industry players including international agri-innovation firms and government entities can test, research and develop their products for market. The precinct will focus on growing the state’s capacity to manufacture more of its food product locally. It also assists in building international demand for local brands among consumers willing to pay for quality, premium Western Australian products.

The Food Innovation Precinct Western Australia includes a research and development facility, production building and innovation centre which will house agrifood research and development experts, innovative start-ups, business services related to trade and markets and a one stop common use food technology facility.
The design focuses on the physical connections between the facilities to create a sense of belonging and unity between the different operations on the site

The objective was to create a unique destination that supports a gathering place for anyone working in the three facilities: Commercial Innovation, Research and Production. The form and material selection reflect the unique nature of each of the operations within the precinct while creating a distinct identity for the precinct. The architecture and overall character were inspired by traditional rural agricultural and industrial building styles to generate a sense of place and purpose.

The FIPWA provides commercial space for a start-up business with like-minded people; The Research Facility offers an advanced curriculum through Murdoch University. The production facility accommodates food production at varying levels, all of which can be experienced by residents.
Whilst the FIPWA is separated into three facilities, the objective was to create a collaborative community. Each building operates independently; however, the design allows them to interact and function as a whole, bringing the FIPWA community together.

The project team’s collective input into delivering the precinct was pivotal to its success. Varying building service systems dependent on their functionality across the three facilities were required to service each building with optimum running capacity. Structural engineering is integral to architectural design and played an important role in executing the character and narrative of the precinct. The landscape design unites the individual facilities into a precinct, offering attractive and functional outdoor spaces.
CEO Dean Unsworth, Shire of Murray
Project Feedback

RELATED PROJECTS

SHIRE OF KATANNING ADMINISTRATION AND
CIVIC BUILDING
Goreng Country | Katanning, WA

Secret Harbour Shopping Centre
Wajuk Country | Secret Harbour, WA




