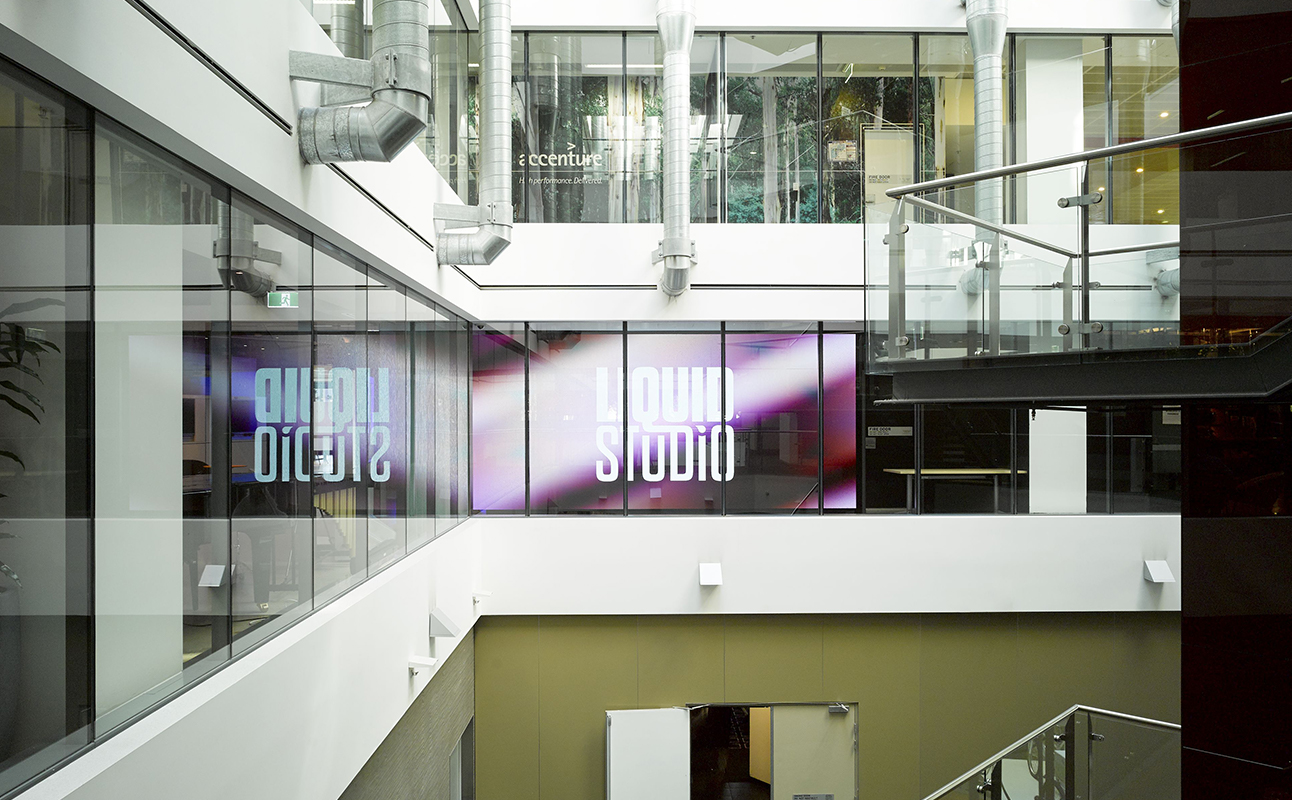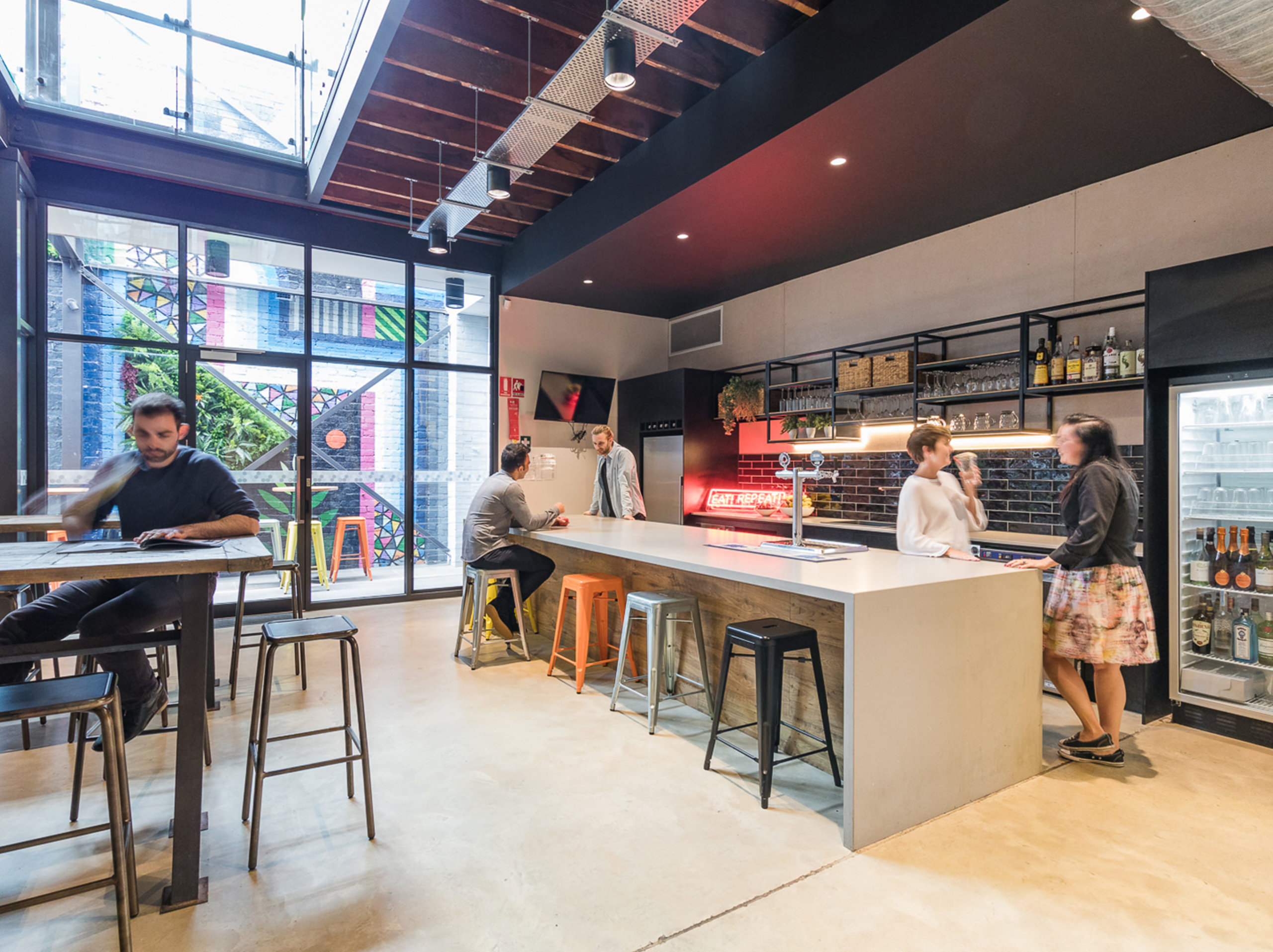
Collingwood
Studio
Modern, fun, industrial and functional was the visual design philosophy. Our design intent was to focus on and pay homage to the existing architectural elements of the structure.
LOCATION
Boonwurrung, Wurundjeri Country | Collingwood, VIC
SQM
$2m
CLIENT
i2C Architects
YEAR
2015 - 2018
SECTOR
interiors
STATUS
Complete
BUILDER
Invoke
PHOTOGRAPHY
Nick Dean
AWARDS
- Urban Developer Commercial Development of the Year 2018 Finalist
- Shaw Contract Design Small Office 2018 Winner
MODERN NATURAL COLOURS ENHANCE THE beautiful exposed oak timber roof trusses, STONE AND CONCRETE
The beautiful exposed oak timber roof trusses, exposed corrugated iron roof sheeting all remain to complement the expressed steel painted charcoal and the white washed exposed brick walls. To enhance these industrial elements of the building we created interiors with modern natural colours, timber, stone and concrete.
In the carpet design, we added a fresh green amongst the charcoal to provide a pop of colour along with the orange container and furniture pieces. The office space includes multiple meeting rooms and zones making it a collaborative yet productive environment.


A refined industrial staircase leads you to our intimate and contemporary reception area and meeting rooms.


A two storey void atrium was introduced to the south wall of the building open to the elements. It was also created to reflect and represent the Melbourne laneway vibe; complete with bluestone paving and graffiti artwork. Whilst providing the open plan office with an abundance of natural light, the void provides a connection to the external elements; something very rare in a Collingwood warehouse structure. Another feature we used to increase natural light were solar-tube lighting which is installed into the meeting rooms, print area and amenities.
The open courtyard is naturally ventilated and daylit from the top. Weather changes can be felt, seen and heard in the changing seasons in Melbourne. The dynamic backdrop of graffiti artist Bradley Eastman’s (Beastman) biomorphic wall art changes depending on the light that moves over the facade during the course of the day.


RELATED PROJECTS

Clearstate Office
Gadigal Country | St Leonards, NSW

Accenture Liquid Studios
Gadigal Country | Pyrmont, NSW


