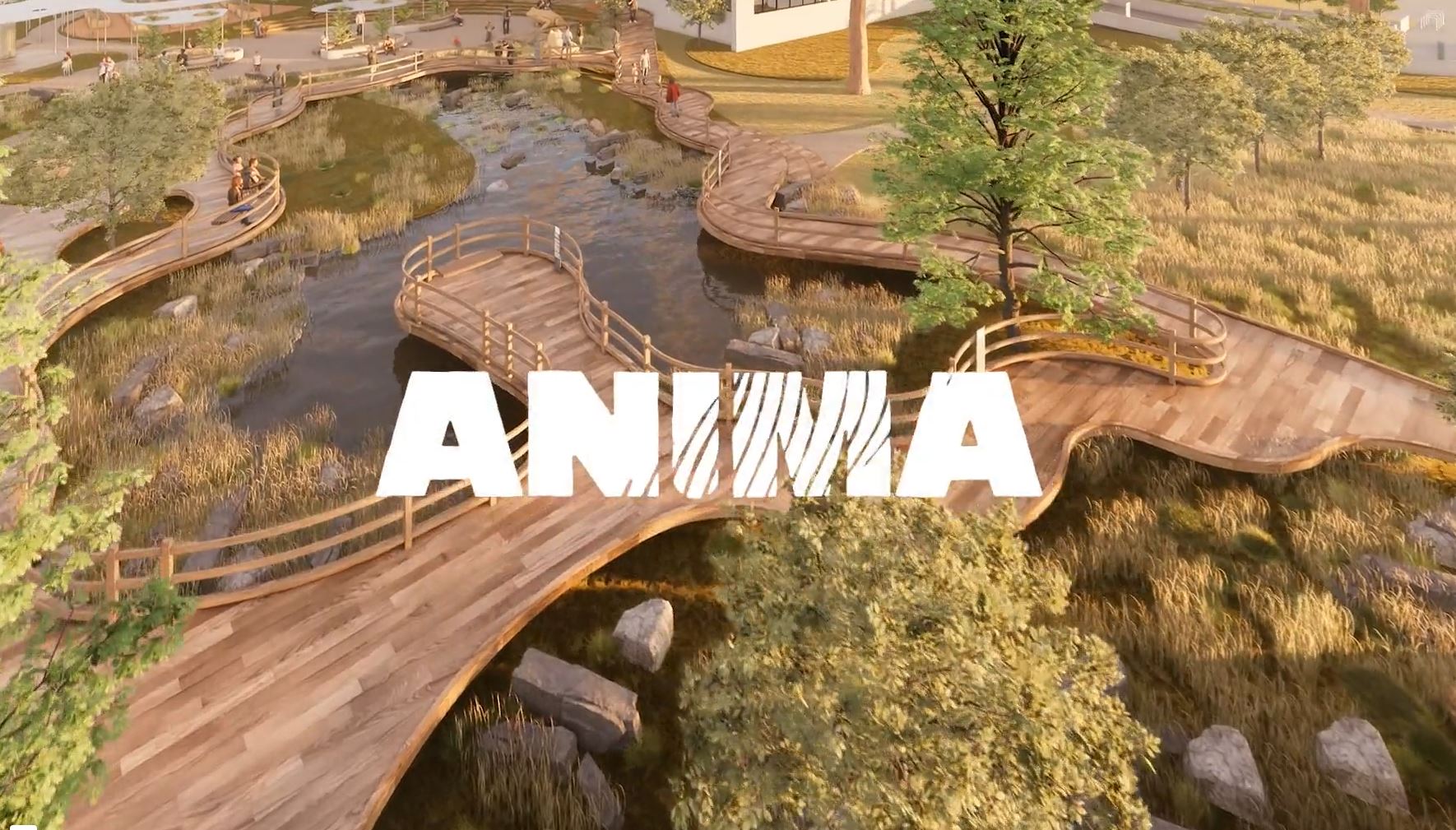
ILLUMANATE Living Building Challenge
Design Competition
The ILLUMANATE Living Building Challenge (LBC) Design Competition asked us to imagine what socially just, culturally rich, and ecologically restorative adaptive reuse looks like within the new mixed-use community known as LUMA.
Hosted by the Living Future Institute of Australia (LFIA) in partnership with Development Victoria, this ideas competition for a real building on a real site asked designers to conceive something never before seen: a repurposed heritage-listed building that can achieve the Living Building Challenge™.
LOCATION
Wurundjeri Country | Sunshine North, VIC
CLIENT
Living Building Challenge
YEAR
2023
STATUS
Complete
Set in the suburb of Sunshine North, Victoria, the former City West Water administrative block is a heritage building ready to be transformed into a mixed-use development that complements the neighbouring residential, retail and community uses.
The building and its immediate surrounds are historically significant as the former MMBW Western Regional Complex during an important phase of growth of the Melbourne and Metropolitan Board of Works in the 1970s and 1980s. It is also architecturally significant as an example of the work of architectural firm A.K. Lines, MacFarlane and Marshall with brutalist influences.
The brief was twofold: create an adaptive reuse design that can theoretically achieve full certification under version 4.0 of the Living Building Challenge; and in doing so, design a facility that provides the local residents and broader catchment area with the community services they need. The intent is for the building to be a vital community hub that includes: 90-120 place childcare centre; family health and wellbeing services (e.g. a gym, allied health, pharmacy); commercial office space (e.g. co-working); space for education and training; café or social gathering space; multifunctional creative space; community garden; some car-parking with EV charging.


Our vision was to celebrate this building in a way that brings life and celebrates the water story that has flowed through this place over time






Our design process stepped back to view the wider landscape and how our hero ecosystems are connected in space.

WATER IS CENTRAL TO ANIMA’S HISTORY
A vital life source and nourishing natural healer, water flows through our community, nourishing living ecosystems, communities and fauna. A never-ending cycle, descending from the sky to the earth, only to rise again; water centers, relaxes and revitalises us.

LIKE THE FLORA IN THE LANDSCAPE, WE FULFILL OUR ENERGY NEEDS FROM THE SUN
The all-electric building includes 120KW of photovoltaic roof panels, battery storage system, and energy monitoring via a web-based portal to achieve an energy positive outcome.
The design principles are Passive House aligned, with thoughtful consideration around insulation, thermally-broken details, improved air tightness, heat recovery and continuous ventilation strategies.
Optimised window to-wall-ratio and shading strategy has also been adopted, to balance the passive solar heat gain during winter, minimisation of overheating risks in summer and daylight penetration.

