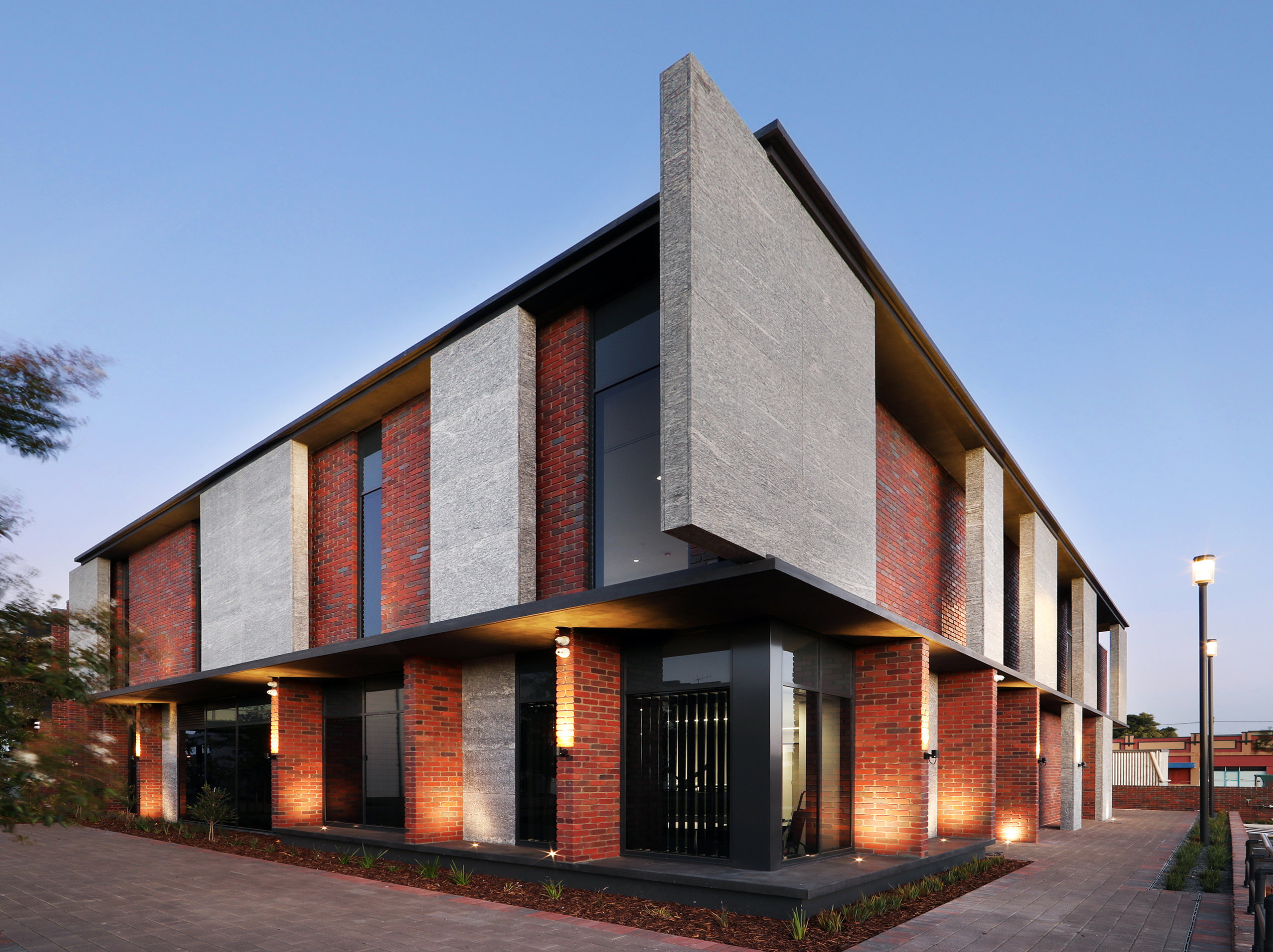
SHIRE OF KATANNING
ADMINISTRATION AND
CIVIC BUILDING
The architectural brief was for the new Civic Centre to be sympathetic to the existing adjacent heritage buildings, whilst accommodating the functional requirements for the shire administration staff, councillors and the community.
LOCATION
Goreng Country | Katanning, WA
CLIENT
Shire of Katanning
YEAR
2019
SECTOR
mixed-use
STATUS
Complete
BUILDER
FIRM Construction
PHOTOGRAPHY
Jonathan Trask
AWARDS
- Workspace Awards Sustainability 2019 Finalist

The design philosophy focused on the linear geometry of the existing federation era architecture to provide a community building that will stand the tests of time
The selection and execution of materials responded to local context and focused on the surrounding landscape of Katanning. The use of brick on the centre responds to the historical evolution of Katanning and the brick industry. The granite panels provide another layer of locally sourced materials with a contrasting tone that unite the building fabrics together.
The deep reveals from the outer skin to the glazing provides depth, similar to the federation vernacular and external balconies. A point of difference between the new and existing buildings is a suspended glass corridor connection to the existing Unit Hotel for future expansion and flexibility.

The sustainable initiatives proposed and executed on the development were selected to reduce water and energy consumption in order to achieve a 4.5 Star NABERS self-assessed target. The implemented initiatives included the following:
- 30kW Solar Photo-Voltaic array providing 28,000kW.hr of energy per annum which equated to approximately half of the building and sites demand;
- A building management system (BMS) to control the economy cycle of the rooftop package units, scheduling of all mechanical equipment and after-hours controls to mitigate the running of units when the building is unoccupied;
- Carbon dioxide monitoring
- Water Efficient fittings: Taps, W.C’s and dishwashers to achieve 6 Star WELS and showers to 3 Star WELS (<6.5L/min)


Nestled gently between two historically significant federation era buildings, the synergy between the buildings is achieved by the intended architectural design philosophy

The user groups consisting of administration staff, councillors and local community members have expressed a pleasing experience whilst using the new facility. The spatial commercial interior design arrangements incorporate zones for each user group with the ability to provide flexibility and operate holistically as a civic centre.
The building can accommodate up to 40+ administration staff with council chambers, amenities and community gardens within the external courtyard area. The physical connection through the connecting glass walkway to the Unit Hotel will serve as a linkage for future expansion to the Shire of Katanning’s administration and council department.



Sam Davis – Executive Manager Projects and Community Buildings
Project Feedback

RELATED PROJECTS

Food Innovation Precinct Western Australia
Bindjareb Country | Nambeelup, WA

The Liberal
Wiradjuri Country | Dubbo, NSW


