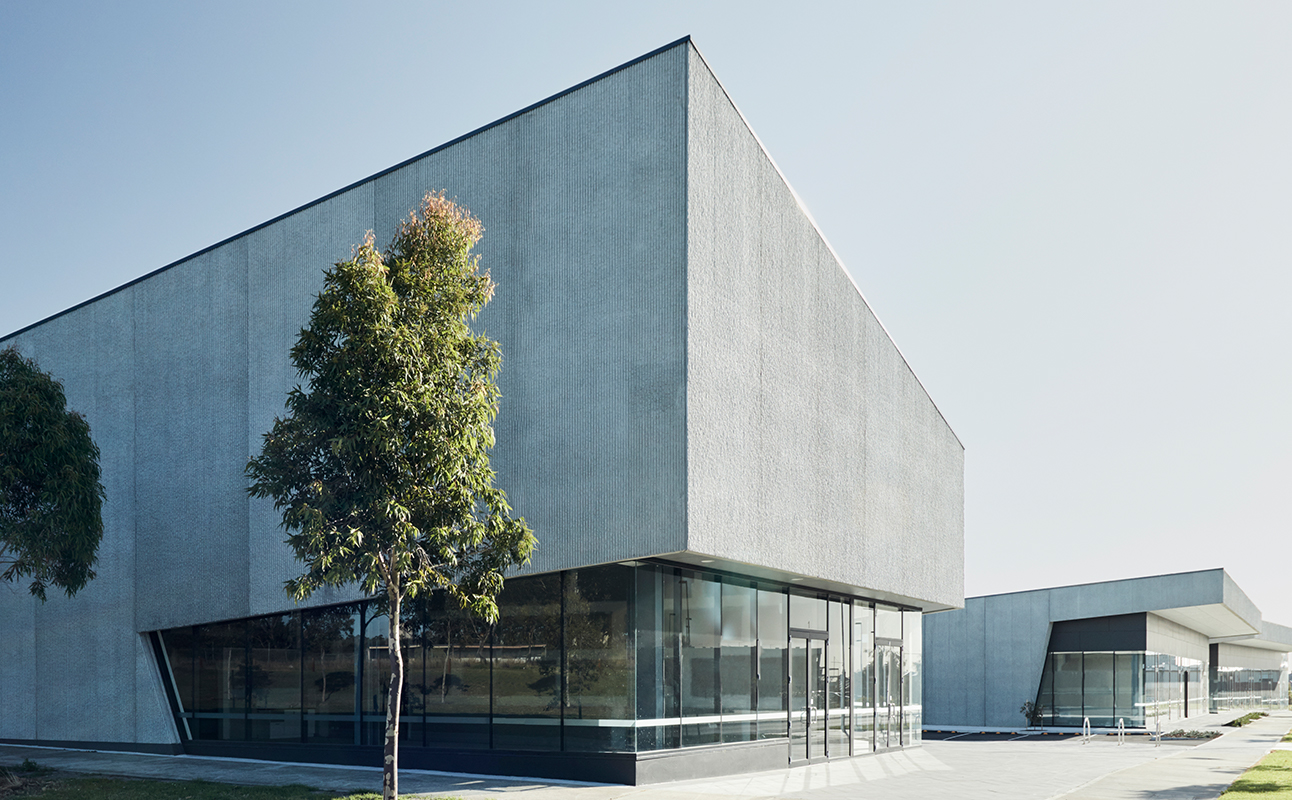
Smile
Orthodontics
The head office building for Smile Council Orthodontics was a purpose built development completed early 2010. The building features a two storey commercial office space and specialist treatment rooms, facilities and services.
LOCATION
Wurundjeri Country | Bundoora, VIC
VALUE
3M
CLIENT
Smile Council Orthodontics
YEAR
2009-2010
SECTOR
mixed-use
STATUS
Complete
PHOTOGRAPHY
Blake Brockdorff, ArchiShot

Textured precast concrete, aluminium panels and timber create beautiful layered surfaces.
Glazing not only protects the internal spaces from the harsh sunlight but connects with the local natural landscape, eucalypts and surrounds. Landscaping softens the buildings mass giving scale and strength to the emerging built form of the University Hill precinct.
The feature perforated sunscreen, passive window louvres and recessed windows control the internal space from the harsh sun in a gentle almost transparent way. A deck on the first floor provides a space with views to the natural Australian bush and farmland beyond.



SHIRE OF KATANNING ADMINISTRATION AND
CIVIC BUILDING
The architectural brief was for the new Civic Centre to be sympathetic to the existing adjacent heritage buildings, whilst accommodating the functional requirements for the shire administration staff, councillors and the community.

Cranbourne North Retail Centre
The Cranbourne North strip consists of three separate retail buildings with a carpark located at the rear of the complex. The result is a creative, less predictable commercial architectural design that both complements and provides an interesting contrast to the Avenue Shopping Centre.
