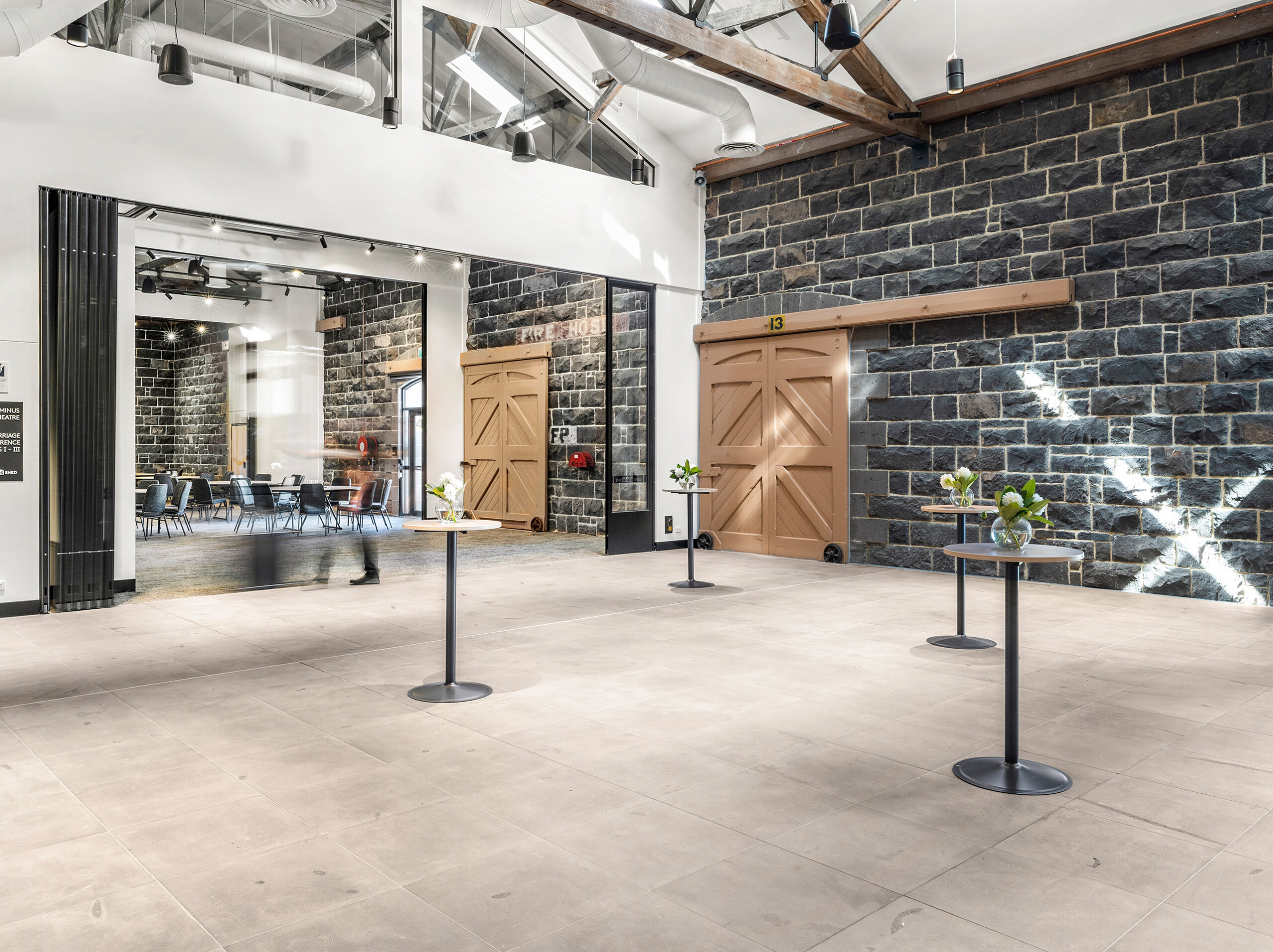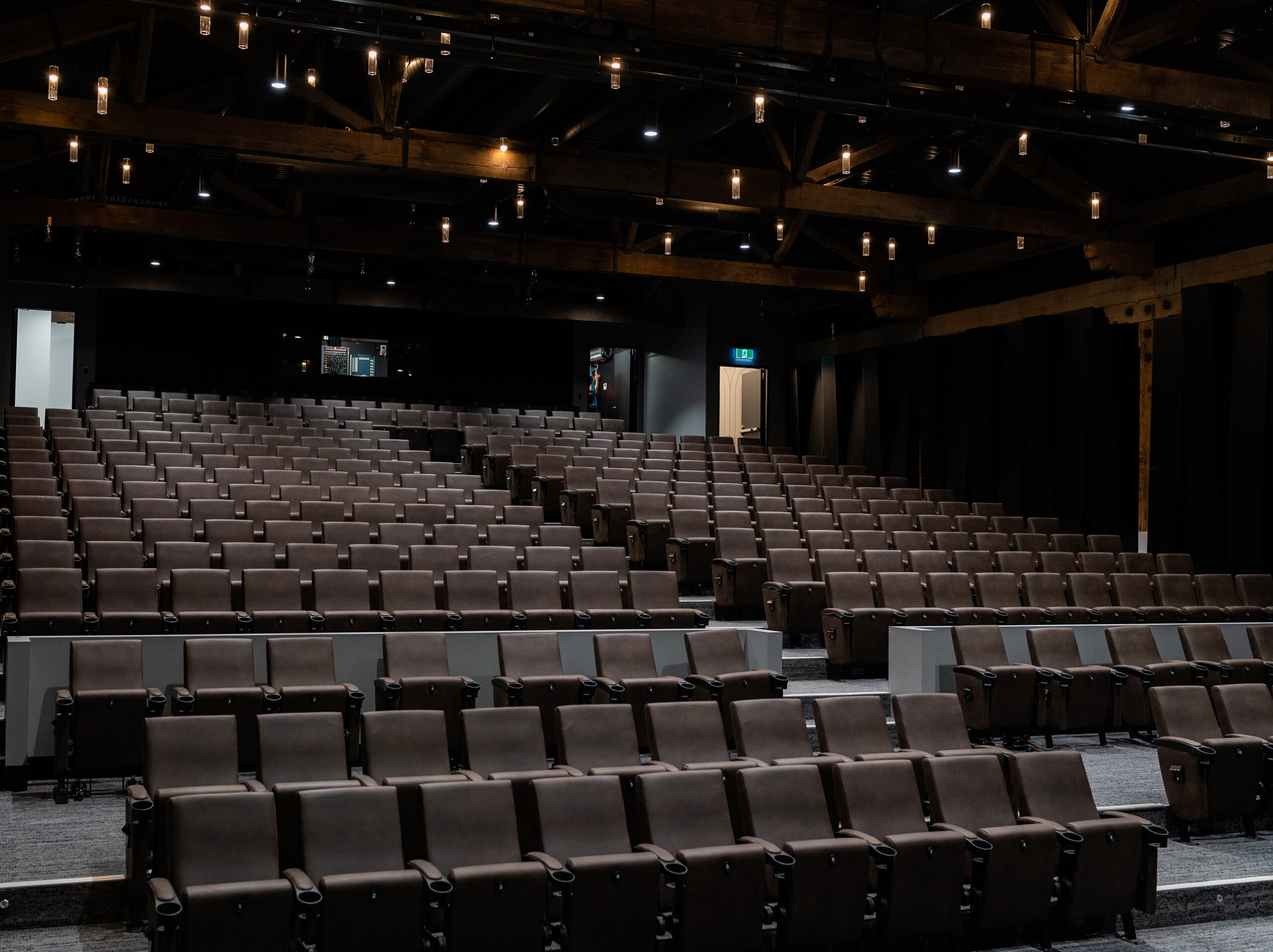
The Goods
Shed
The Goods Shed Ballarat redevelopment restores the heritage-listed goods shed building and plazas into a vibrant activity space. It includes a 120-seat conference center, 250-seat function room, 300-plus auditorium, bar, and commercial kitchen, and is operated by Atlantic GroupⓇ.
LOCATION
Wathaurong | Ballarat, VIC
CLIENT
Pellicano
YEAR
2022
STATUS
Complete
BUILDER
Pellicano
PHOTOGRAPHY
Matt Dunne
AWARDS
- 2023 Shaw Contract Design Awards
- Best in Region
Drawing inspiration from place, locality and its heritage, i2C and the collaborating teams retained as much character as possible, salvaging artefacts from the previous buildings to re-use within The Goods Shed and surrounding precinct.




The elevated design plays with the deepening of materials and brings a layer of warmth to the highly considered food and beverage spaces.
i2C designed the bar, banquet hall, theatre, and meeting spaces, as well as the amenities for The Goods Shed Events Hall. The design philosophy aimed to highlight existing heritage elements and create an inviting and luxurious space. From a design perspective, diners can expect high-end, industrial interiors that nod to Ballarat’s history, such as battening and bluestone, timber beams and columns, and exposed brickwork.
Additionally, i2C’s Interior Design team worked on the Events Hall’s amenities, featuring textured marble-like tiles, arched mirrors, and sleek contrasting colours. The Goods Shed Events Hall is operated by first-class hospitality partner Atlantic GroupⓇ and includes a 120-seat conference centre, 250-seat function room, 300-plus auditorium, bar, and commercial kitchen.





Alongside the event space, i2C was also responsible for leading the concept design of pylon signage and wayfinding throughout the precinct, which features designs celebrating characteristics from the original Ballarat site. The wayfinding signage pays respect to the history of the site.
An abstracted logo for VicRail (now known as V/Line), was also included as part of the bespoke mesh to intertwine with the original form of the historical building, anchoring the nature of the site and its former use as a goods distribution line that connected Ballarat and Melbourne.







