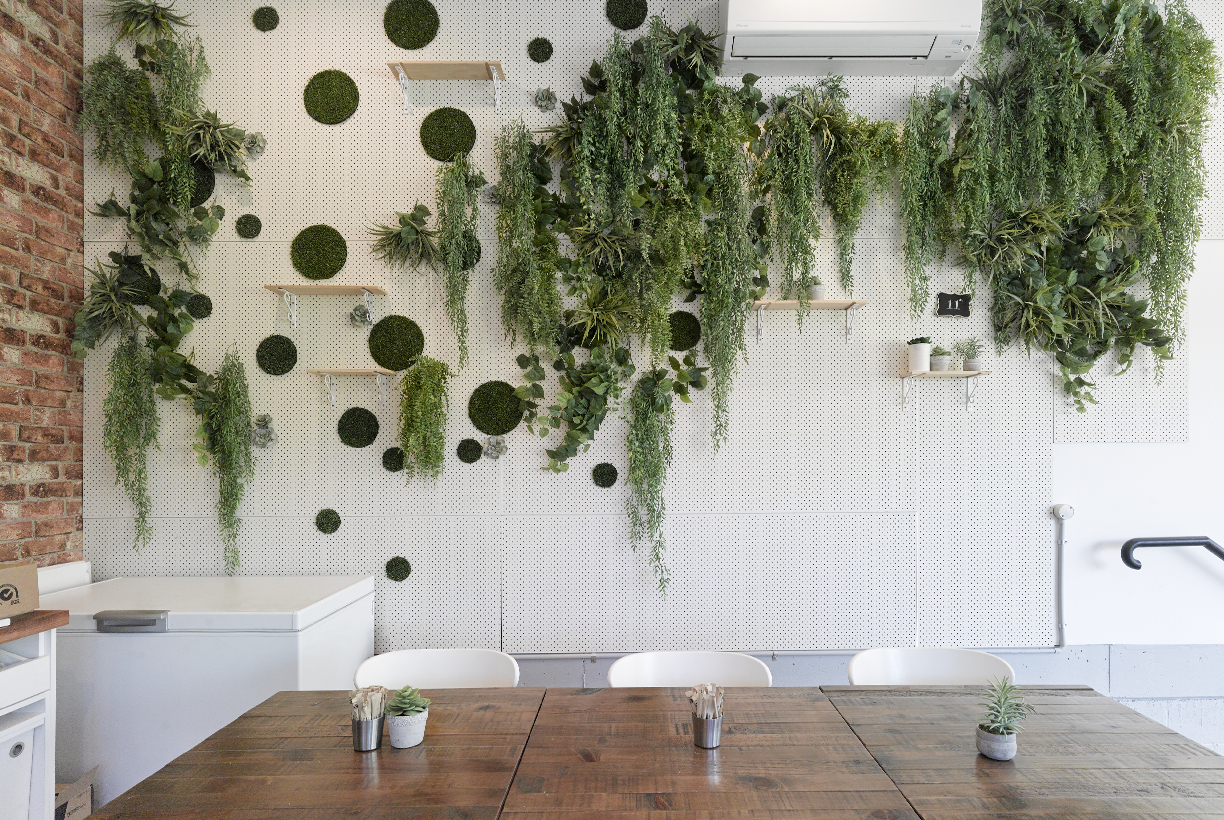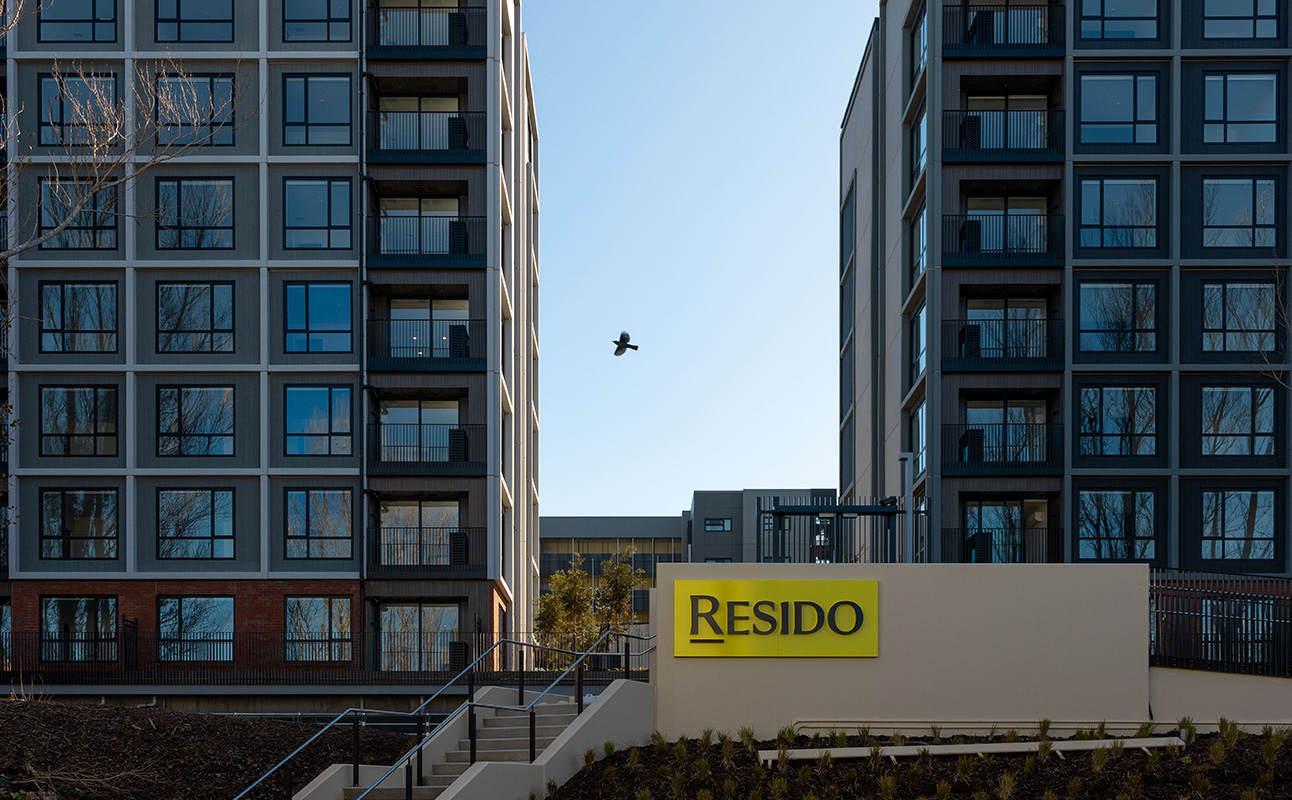
Warriewood Mixed Use
Apartments
i2C has been engaged by Warriewood Properties to provide architectural services for the concept and planning approval stages for the residential development in Warriewood.
LOCATION
Guringai Country | Warriewood, NSW
VALUE
$20m
CLIENT
Warriewood Properties Pty Ltd
YEAR
2017
SECTOR
mixed-use
STATUS
Complete
PHOTOGRAPHY
Blake Brockdorff, ArchiShot
The brief was to design over 40 town houses (including affordable housing) with a café and smaller convenience retail on site



Consideration of the natural bushland and proximity to the creek had to be taken into account when designing the Torrens titled homes. With the client encouraging environmentally sustainable principles, we developed contemporary designs that offer low-maintenance spacious homes with the choice of two colour palettes.


The challenge was to keep the momentum going since the start of the project in 2010 to continuously improve the design not only to satisfy the client but further meeting council and community needs.
Throughout the project all team members involved maintained a passionate drive to provide the client and community with a design representing a boutique community, setting new standards in contemporary living on the Northern Beaches.
RELATED PROJECTS

Croydon Town Houses
Wurundjeri Country | Croydon, VIC

Resido Sylvia Park, BTR
Ngāti Maru, Ngāti Whātua Country | Auckland, NZ
