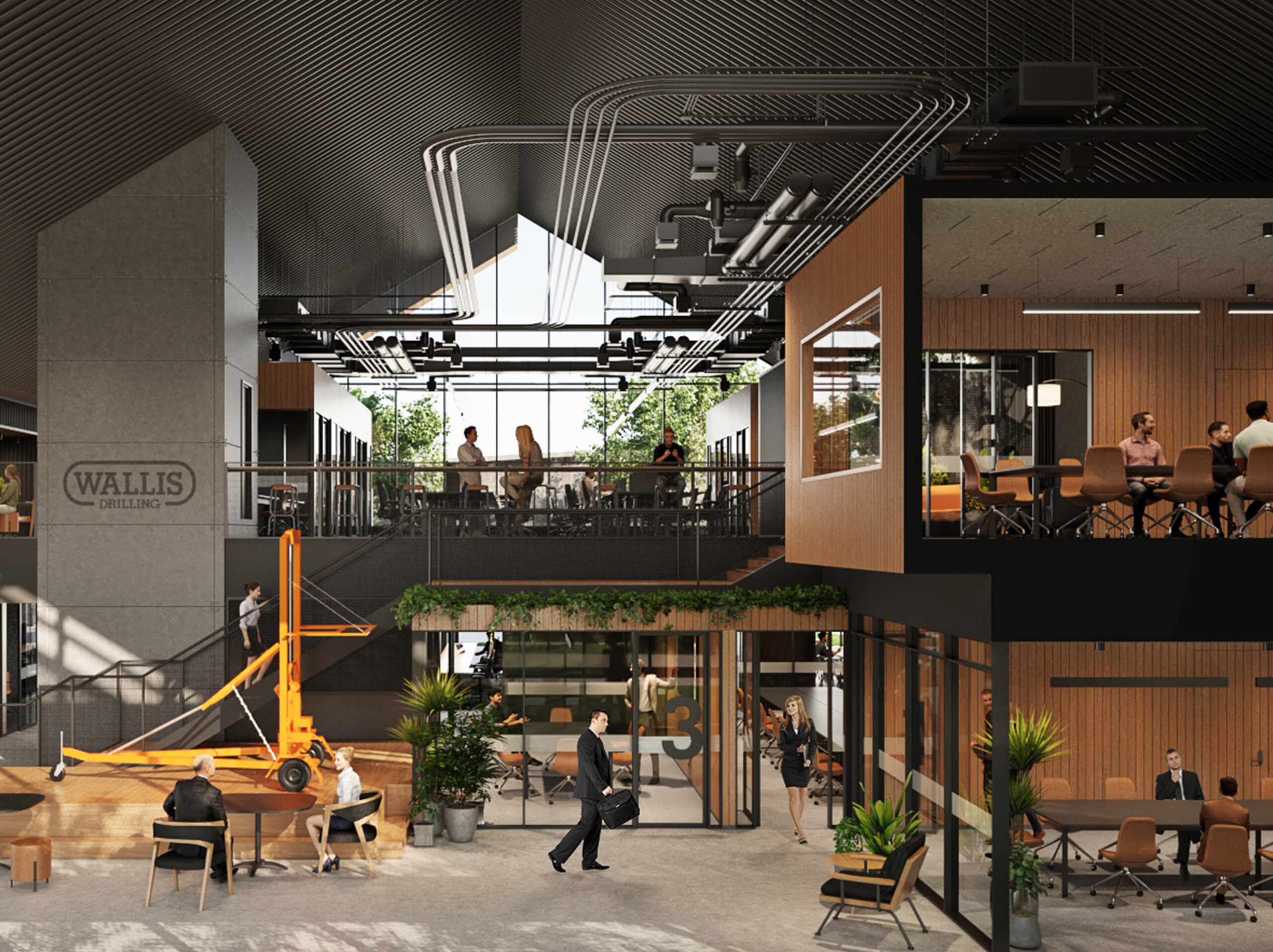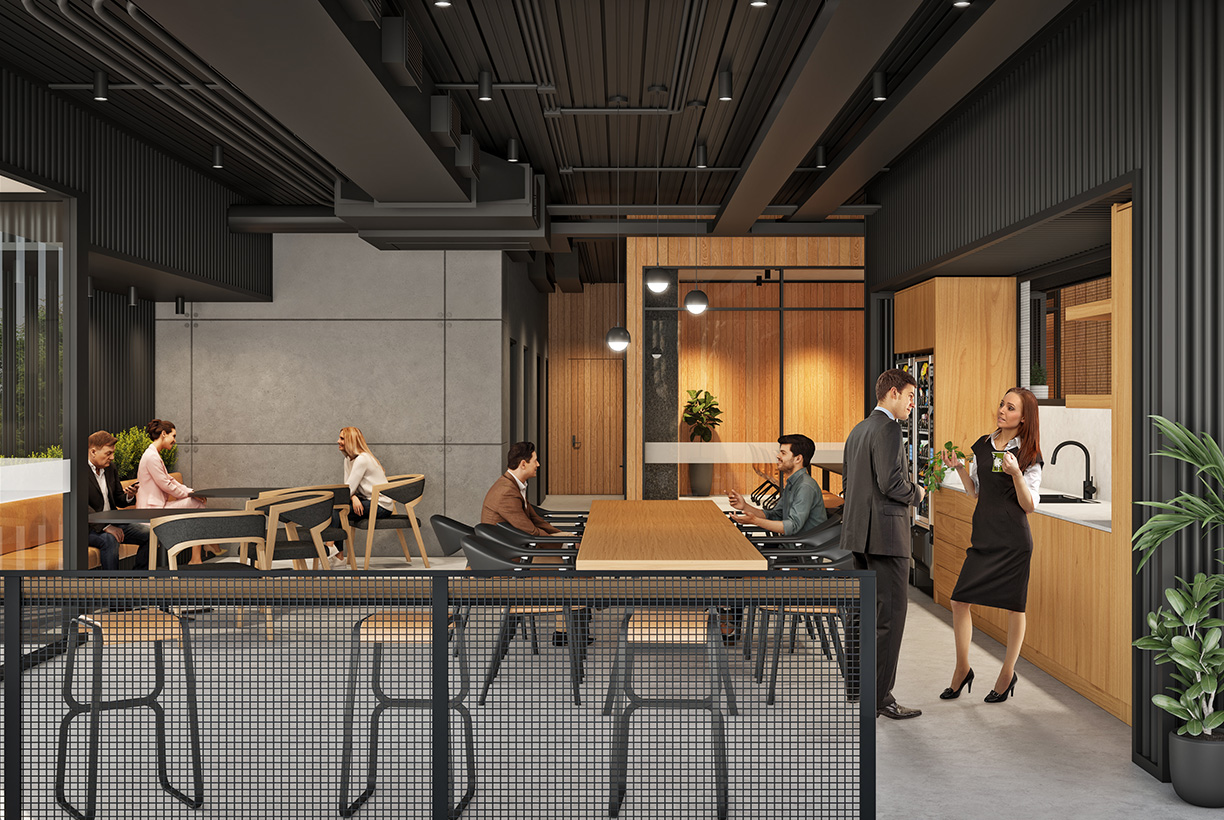
Wallis
Drilling HQ
The Wallis Drilling Headquarters sees the development of a state-of-the-art workplace with a deep connection to the history of the local area as well as to the innovative past of Wallis Drilling as a company.
LOCATION
Wajuk Country, Hazelmere, WA
VALUE
$20m
CLIENT
Wallis Drilling
YEAR
2021
STATUS
Concept Design
A state-of-the-art workplace with a deep connection to the history of the area and the innovative company’s past
The project is divided into a series of separate buildings housing various uses which are positioned strategically north-south across the length of the site.
The core manufacturing facilities are located toward the rear of the site, housing the stores, fabrication, assembly and maintenance buildings, the wash+blast shed and driver mobilisation facility.
Located at the front of the site is a two-level office building and a machine shop which establishes the iconic gateway of twin gabled roof forms for visitors into the site.
This building was to be the heart of the development as a place for the Wallis Drilling team to take pride in and invite guests to share and celebrate their innovation and success.

At its core, the design philosophy for the architecture was to celebrate Wallis Drilling’s proud manufacturing innovation, which started with the development of the first commercially successful Air Reverse Circulation drilling system in the world in 1974. In adopting classical gable-end architecture, the development as a whole subtly reflects the historic and cultural significance of the nearby Midland Railway Workshops with its iconic pre-war style.
The assemblage of drills within the manufacturing facilities requires a higher interior volume which meant the adoption of the gable-end roof type not only provided an aesthetic architectural feature but, more importantly, a practical solution to the building’s functional requirements.

As the gateway into the development, the reception space for the office building needed to embody the essence of Wallis Drilling and provide an iconic statement about the business and its history.
The double height volume was integral to the design of this space as it enabled a visual connection with the gable roof and created a seamless transition between the architecture and commercial interior design.
The layout predominantly centered around the feature stair connecting both levels and extending as a platform display for one of the company’s drills.

The interior design was focused around a simple palette of timber, steel and concrete, maintaining the natural aesthetic of an industrial setting with an edge of refinement to create a statement about the business and it’s success.
To balance and soften the industrial materiality, natural planting was included as a prominent feature throughout the office. The selected tone of timber was also deliberately warmer to offset the cooler tones of steel and concrete.

The layout of the upper floor deliberately positions private offices along the integral flanks, offset from windows, with an abundance of natural light facilitated by the architecture to the front and back of the building being offered to the open work environment in the centre.
The gable ceiling is a hero feature on this level with pod like structures creating private offices, meeting spaces and quiet rooms in varying widths of timber battens and corrugated metal panels. The large meeting space at the front of the office cantilevers over the void of the reception space creating another iconic element for both levels. The rectilinear structures are again offset by planting as well as curtains within rooms to soften the commercial design language.
RELATED PROJECTS

Oakleigh Distribution Centre
Wurundjeri, Boonwurrung Country | Oakleigh, VIC Oakleigh
