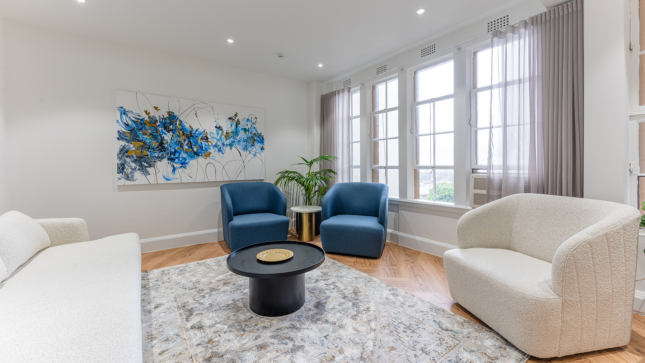Obstetrician Practice in Sydney CBD

Refurbishment of an 88sqm existing office into an Obstetrician Practice in Sydney CBD has been completed. The space includes a waiting room, two consult rooms, a sterile room and reception.

The client engaged the interior design team to work with their already appointed builder – Design Doctors Australia, to complete the look and feel for the practice and assist in confirming layout, selecting finishes, fitting and furniture for spaces.
The design was to be clean and modern, with a warmth and feeling of “oasis” for their inner-city clients to give a sense of calm in their busy day.
The team achieved this by featuring specific artworks throughout and keeping the rest of the thinking clean but still textured.

The building being a heritage building, the team was unable to touch many of the original elements that were worn and dated. A few of these challenges involved flooring, glazing and door hardware.
Being a health practice, there was a requirement for a higher level of anti-bacterial flooring, and the team was challenged to specify a new flooring finish that could be placed over the existing heritage flooring without damaging it. As a result, an anti-bacterial vinyl plank with underlay was specified.

The original windows were single glazed, proving a bad insulator of temperature within. Sheer curtains were used to shield the windows and give a calming warmth to the space.
Finally, the door handle was changed on the proviso that the original hardware will be re-instated when the clients moves out of the space.

The reception and waiting room space was the highlight within the fit out. The finishes and furniture selections were warm and homely, but still commercial grade and fit for their purpose. The reception was highlighted with white marble-look porcelain slab counter front to give the space some texture.

The waiting room alongside was anchored with a washed-out Persian rug, giving texture to the space. The subtle pattern of the rug sat peacefully again the neutral tones of the furniture in creams, denim blue and black. The space, again, highlighted the stunning artwork on the walls.

Architecture: Interior Design
Client: Dr Nadya Chami
Builder: Design Doctors Australia
Location: Sydney CBD, New South Wales
Images: Supplied by Design Doctors Australia
