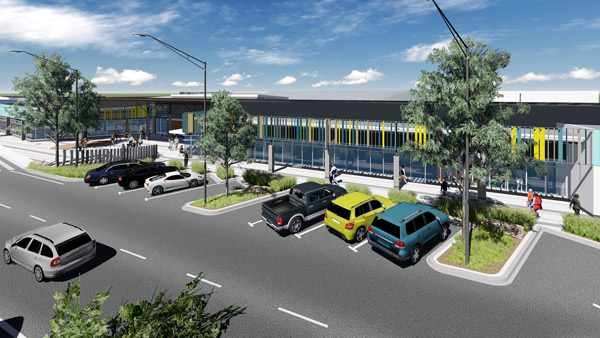Delacombe Town Centre in Town Planning
The Delacombe Town Centre has evolved through thoughtful design and council collaboration over the past 36 months.
The high street development comprises 3 major tenancy anchors and associated specialty shops.
The high street spine and active street frontage has been carefully moulded to deliver a true high street precinct which will link to community and educational buildings, playing fields and residential developments.
Local context by way of color, materials and form have been translated into the essence of the building with particular attention applied to the pedestrian links, community spaces and views into the site.
A variety of medium density housing and standard residential sites are planned to radiate from the Delacombe Town Centre.
Delacombe represents a huge investment into the Ballarat area, one of which the client (Lascorp) and council are delighted to be involved with.

Straight view of slat concept

Town Square aerial view

Town Square section
Project Name: Delacombe Town Centre
Client: Lascorp Development Group
Cost: $40M (Stage 1)
Location: Ballarat, VIC
Status: Awaiting DA approval
