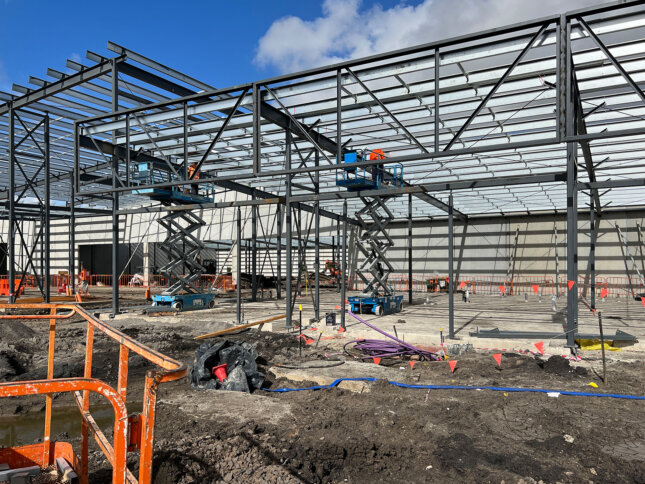Kallo Town Centre, Construction Update
Kallo Town Centre, located in Melbourne’s northern growth corridor sits Kalkallo, a new suburb that is home to Stockland’s Cloverton community. With construction underway, Kallo Town Centre will become the center of this master planned community and we are thrilled to have had the opportunity to design the space.
Featuring a state-of-the-art Woolworths supermarket with drive-through click and collect, a BWS Liquor Store, pharmacy, convenience store, food and drink outlets, alongside indoor and outdoor dining facilities, and a petrol station, the Kallo Shopping Centre, moreover, will become the beating heart of the master planned community.
As well as the retail offerings, the centre will become a community hub featuring medical centre office spaces, gym, and an Aspire Early Education and Kindergarten Centre, which will occupy a stand-alone custom-built premises, with more than 140 spaces for children aged from nursery to kindergarten.
Construction is underway on site:
Zone 1 Main Centre:
Woolworths: All precast is erected with steelwork for the main structure all in place. In ground services have been laid and continuing to be dug in preparation for the slab to be poured. Roof sheeting and guttering has also started to be installed.



Remainder of Zone 1: Erecting remainder of the primary steelwork to enable the precast panel props to be removed. Preparation has also started for inground services and drainage to be laid before slabs start to get poured over the coming weeks.


Zone 2 Centre:
All precast has been installed, first floor slab has been poured with all inground services completed. First floor slab has just been poured and awaiting further testing to confirm the strength of the post tension slab is adequate. Once the slabs signed off they will continue with the remainder of the primary steelwork for the first floor.



Small Pad for Shop 17, 18 and 19:
All footings and structural slabs have now been poured. Additionally, all inground services have been laid and are ready for primary steelwork to be erected.

Childcare:
All primary and secondary Steel has been installed with all stud walls starting to form up the building. All guttering and roofing have been installed and awaiting external cladding etc to seal up. With these developments, the childcare facility is expected to be the first building to reach full lockup.



Client: Oreana Property
Builder: FourSq
Location: Wurundjeri Country | Kalkallo, Victoria
Services: Wrap Engineering
Structure / Civil: Edge
Project Manager: Pure Projects
i2C Team: Rebecca Kilsby and Lauren Green
