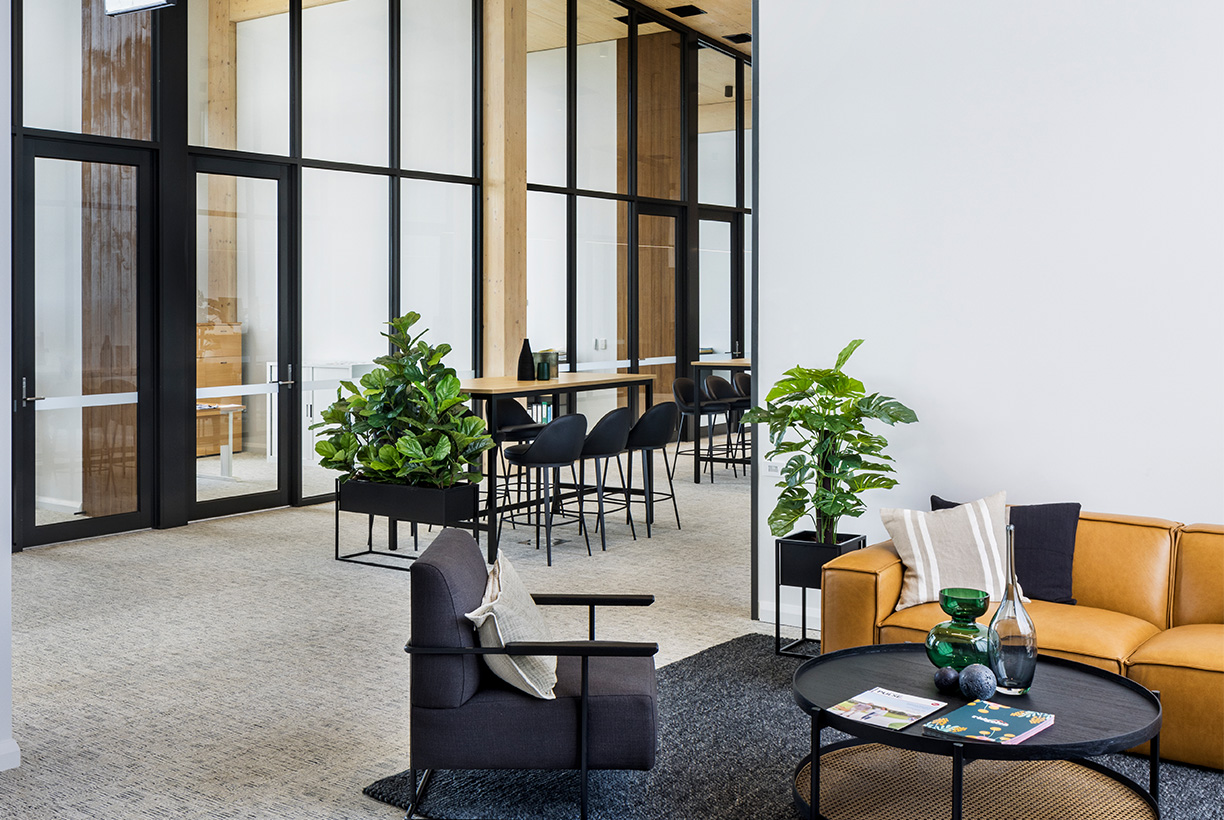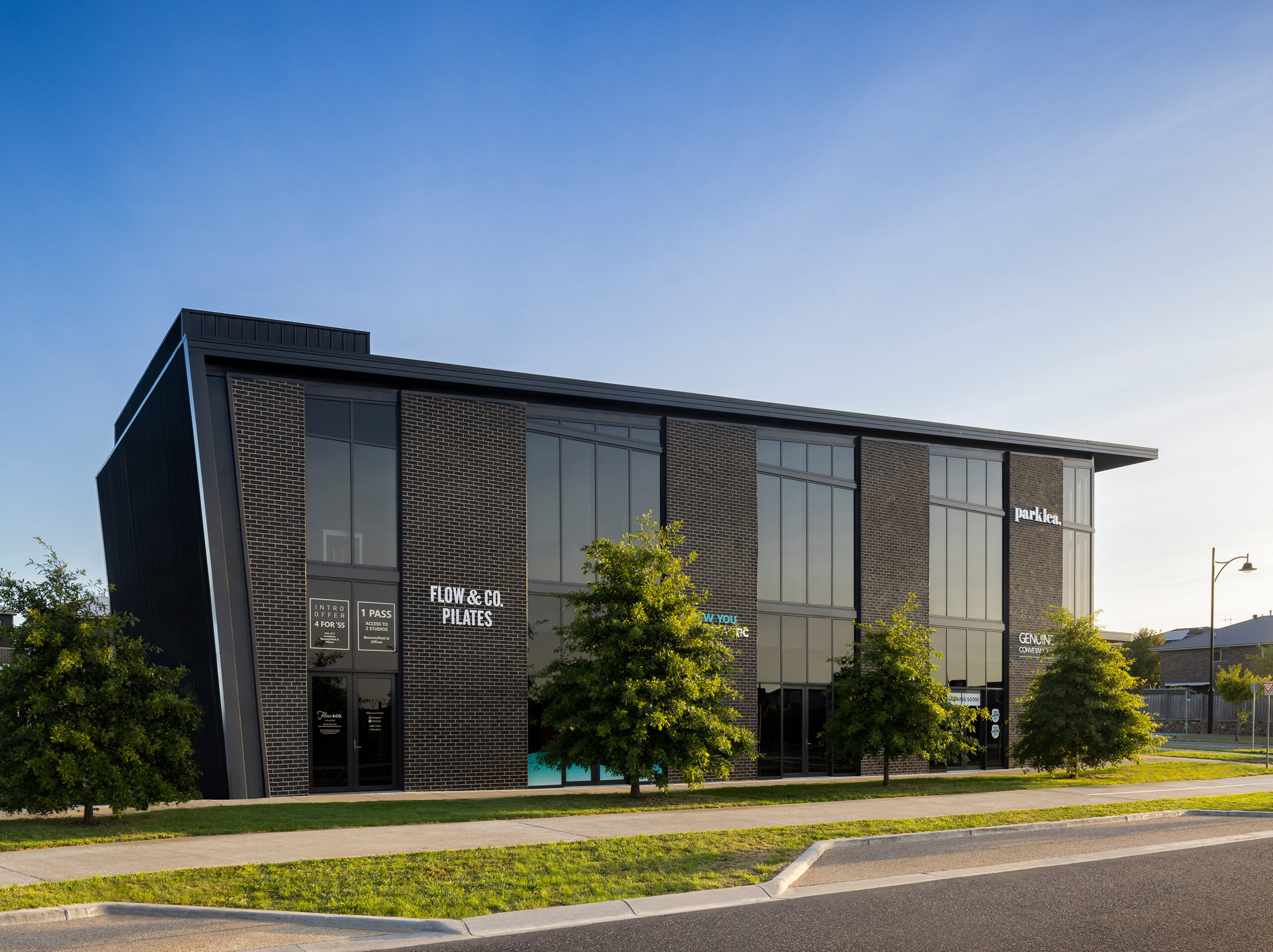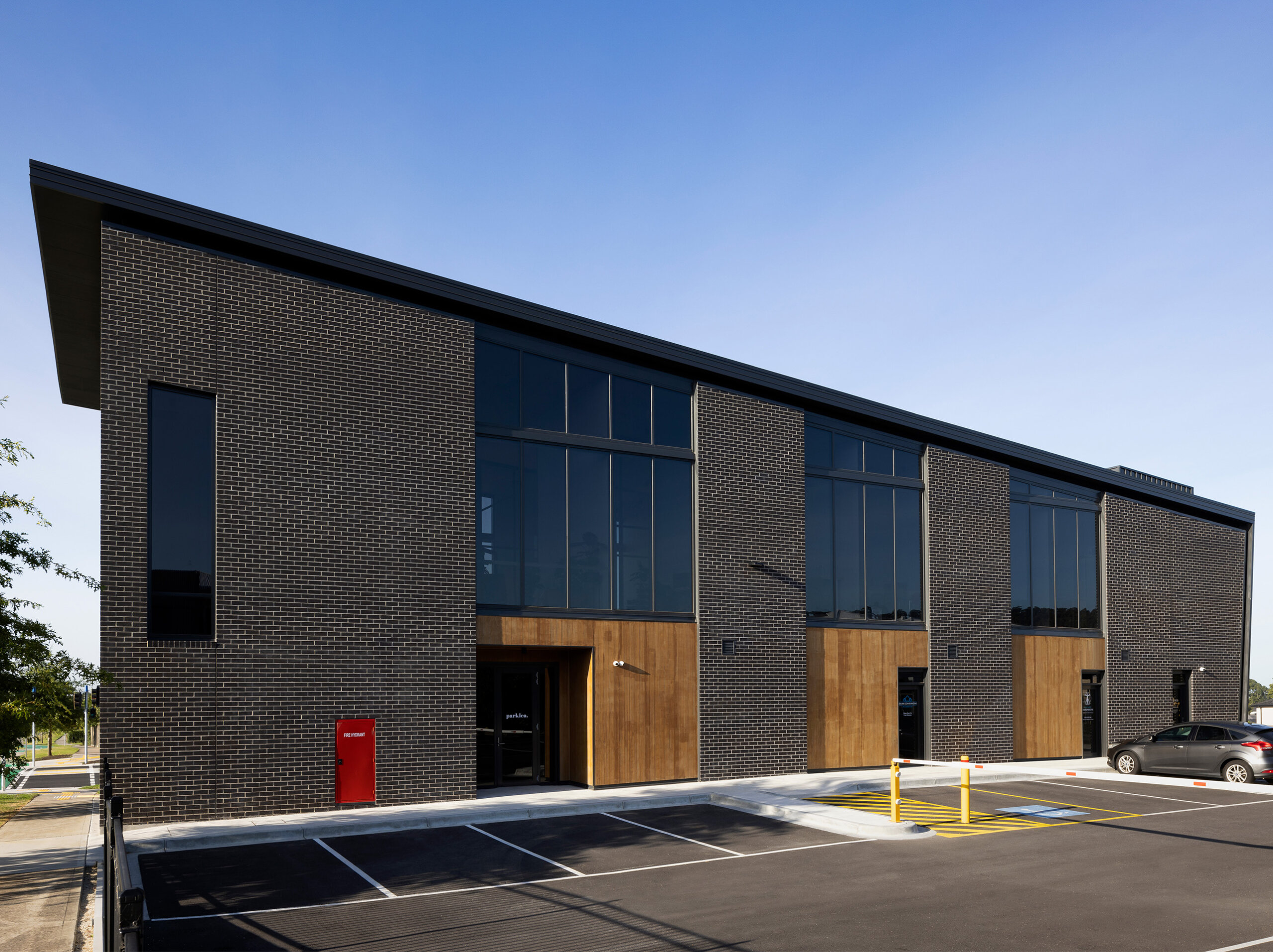
Parklea
Timbertop Estate
Parklea's Timbertop Estate will be home to an innovative commercial and retail hub that puts sustainability at the forefront, including the use of Cross Laminated Timber (CLT) and Glue Laminated Timber (GLT). The estate has been designed by i2C in collaboration with Timber Design Studio.
LOCATION
Boon Wurrung | Officer, VIC
CLIENT
Parklea
YEAR
2022
STATUS
Complete
BUILDER
Becon Constructions
PHOTOGRAPHY
Rachael Dere
Innovative commercial and retail hub that places sustainability at the forefront

Parklea’s Timbertop Estate in Melbourne’s southeast will be home to an innovative commercial and retail hub that puts sustainability at the forefront via the use of a combination of Cross Laminated Timber (CLT) and Glue Laminated Timber (GLT), an underutilised and sustainable resource that is making waves in the property industry.

The hub, designed by i2C in collaboration with Timber Design Studio, will serve the 700-residence Timbertop Estate in Officer with a retail offering. Additionally, it will house Parklea’s new commercial office, where the team will be spending their office hours on the top floor of the new building.
Combination of Cross Laminated Timber (CLT) and Glue Laminated Timber (GLT)



CLT and GLT are timber panel products that have characteristics similar to precast concrete panels. CLT panels are created by gluing layers of cross laminated timber at a 90-degree angle to form large panels, while GLT panels are made by layering and gluing pieces of laminated timber in the same direction to increase strength. Although the design process for CLT can be meticulous, once the initial specifications are established with off-site production, the use of CLT and GLT can accelerate construction timelines on site.

The industry has been hesitant to adopt CLT and GLT design primarily due to the need for upfront communication to achieve the desired project outcomes, as well as concerns around fire safety. These risks can be easily mitigated by adding char ratings to the timber and establishing clear Performance, Planning and Review (PPR) objectives with the consultancy team from the outset, resulting in a smoother on-site construction phase with the help of our efficient builders, Becon Constructions.
Transferring the workplace experience of CBD offices to the suburbs

Parklea aimed to bring the concept of CBD offices to suburban areas, and our team undertook a redesign of the building to better benefit the community. The external design features extensive use of glass to open up the space to neighbouring areas, creating a sense of connection. Internally, exposed CLT panelling was incorporated to create warmth and softness. The combination of extensive glass and exposed CLT helps to eliminate the harshness of the morning and afternoon sun.

The Timbertop Estate reflects the modern office environment with dedicated social zones, accessibility to outdoor spaces, and versatile floor plans. Parklea’s commitment to sustainability is evident in the fully sustainable and biophilic design of the building. This will not only reduce the overall operational carbon required to run the office annually but will also improve the health of the end-users.

CLT is gaining recognition within the construction industry due to its cost-effectiveness and positive environmental benefits. The Timbertop Commercial Development uses sustainably sourced timber that continues to sequester carbon throughout the building’s operational lifetime. This results in a fully sustainable and biophilic building design for Parklea, as well as a high-performance building that reduces the overall operational carbon required to run the office annually. The design of this building positions Parklea as a leader in sustainability and innovation.
RELATED PROJECTS

Brisbane Studio
Turrbal, Yuggera Country | South Brisbane

Robina Town Centre
Bundjalung / Yugambeh Country | Robina, QLD


