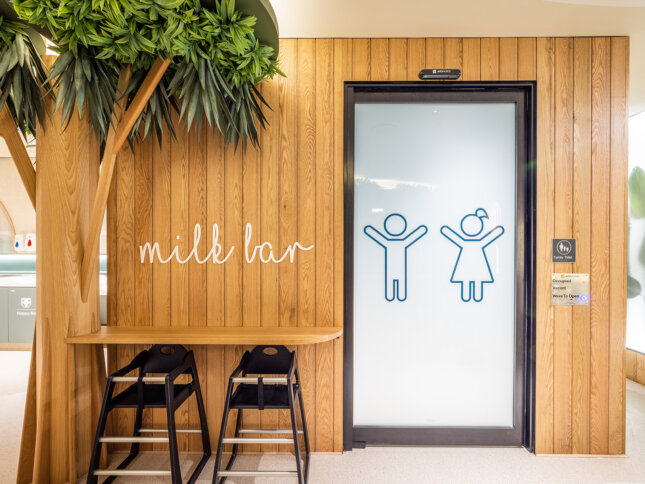Robina Town Centre Amenities New Look

The interiors team was engaged by QIC to re-imagine the Robina Town Centre amenities and parent’s room.
Located in coastal Queensland, the brief was to bring in elements of the local landscape, such as the Pandanus palm and sandy beaches.

The focus of the design was to ensure functionality first and foremost, but also make the entire space engaging for children.

Unique reflections from the local coastal surroundings can be seen throughout the amenities and parent’s room as well as playful elements which have been drawn from the idea of sandcastles.
Custom mobiles over the change benches were designed to mimic colourful coral and ample opportunities for interaction and play were incorporated while maintaining safety guidelines.

Often a bit forgotten, lighting played a huge role in the overall interior design of this project. Soft glimmers highlighted the arched shapes in the parent’s room, while the backlit floor to ceiling glass terrarium created a beautiful and striking feature that can be seen from inside all of the spaces.
The graphics for the Robina Town Centre Amenities were curated to accentuate other coastal references in the design. They bring a sense of vibrancy and expanse to spaces that can otherwise often feel dark or stifling, whilst simultaneously introducing a calming aerial perspective.

Client: QIC
Builder: ASIV Construction Group
Location: Bundjalung / Yugambeh Country | Robina, QLD
Photographer: Rix Ryan Photography
Status: Complete
Learn more about i2C’s Interior Projects here

i2C Architects
