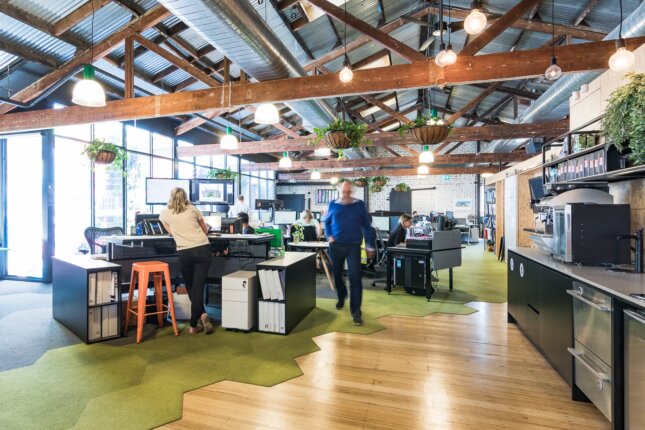Creating Wellbeing in Interior Spaces with Biophilic Design

Whether we live in cities, suburbs or rural towns, we all share a deep connection to nature. This innate attraction goes much deeper than a visual association to plants or trees and has a significant impact on our physical and mental health.
Since many of us spend the majority of our day indoors, establishing a link to nature within the built environment is fundamental to good interior design and creating a sense of wellbeing in interior spaces. This is achieved through the principle of biophilic design and can be facilitated through creating direct connections with nature, indirect natural links, and by enhancing space and place conditions.

Biophilic Design Breathes Life into Collingswood Studio
Our interior design team embraced biophilic principles when designing i2C’s Collingwood Studio, bringing natural elements and industrial design together with a real sense of fun. The results speak for themselves, and we’re proud to say it became the first project from Victoria to be featured on the International Future’s Design Map!
Biophilic elements of this project include:
- Plantlife – There’s no more direct way to create an connection with nature than bringing plants directly into the built environment. Studies have shown that having plants directly in a workplace increases productivity by as much as 15%, increasing employee happiness, lowering stress and anxiety levels, and improving workplace satisfaction. Various pants have been added throughout the space at different heights and scales and on every desk to improve air quality and to encourage and ignite out team’s connection with nature.
- Natural lighting – According to numerous studies, including this report from the Harvard Business Review, natural light is one of the most sought-after elements employees want in their workplace. Natural light affects our circadian rhythms, and when we have too little we feel tied, depressed and anxious. In this design, filtered and direct sunlight are used strategically to support human spirit and performance as well as reduce the energy load. Both sunrise and sunset can be observed from the first-floor studio space, with stunning changes of colours and lights in winter from the sun-drenched mezzanine. Solar tubes are used to bring natural sunlight in to the meeting rooms and the printing area.
- Sensory variability – Urban environments can feel very disconnected from nature, especially when sealed against the elements. Our team reimagined this space to create a positive flow between the indoors and outdoors, creating an open courtyard where urban and natural design elements come together to bring a sense of energy, release, and wellness to the studio. The open courtyard is naturally ventilated and daylit from the top. Weather changes can be felt, seen and heard in the changing seasons in Melbourne. The dynamic backdrop of graffiti artist Bradley Eastman’s (Beastman) biomorphic wall art changes depending on the light that moves over the facade during the day. Sensory variability is also felt through the contrasting materials and vibrant palette throughout the space. Raw timber roof trusses and steel beams create an industrial feel with lush planting, reclaimed furnishing, wooden pallets and colourful breakout nooks compliment the space and reflect a playful personality.
- Natural materials – The vibrant art and industrial design elements of the studio are contrasted by the use of natural materials such as wood, bluestone, oak timber trusses. This reflects the two sides of the design – the productivity of a bustling and dynamic urban work environment and the nurturing, comforting, and inspiring elements we seek in nature.
- Historical connection to place – The Interiors Studio took inspiration from the bones of the existing building which was originally built as a two-storey warehouse, complete with red brick, giant timber trusses and exposed steel. The original building was raw. Instead of covering up the original structure our steam chose to celebrate it with warmer natural elements of wood, natural light through solar tubes and reclaimed furnishing, co-created plant walls and a biomorphic graffiti wall. The design team successfully celebrated the history and context of the space whilst brining in aspects to connect with and celebrate i2C’s energetic culture. the collaborative approach to the design led to the successful creation of a community space rather than a typical workplace. It’s a space that promotes freedom, flexibility and creativity.

Award-Winning Commercial Interior Design – Naturally
Seeking to create or recreate your workspaces to foster culture, collaboration and more flexible working environments through a connection to nature? i2C Architecture is a 2018 award-winning for the Shaw Contract Design Awards (Small Office Category) and 2018 Finalist for the Urban Developer Commercial Development of the Year award.
We offer inspiring commercial architectural and interior design services that will reimagine your workplace in line with the culture and environment you want to create.
Through biophilic design principle, we create healthier, more enjoyable, and more productive office spaces that your team will enjoy and thrive from working in. Contact us today for more information on our commercial interior design services.

i2C Architects
