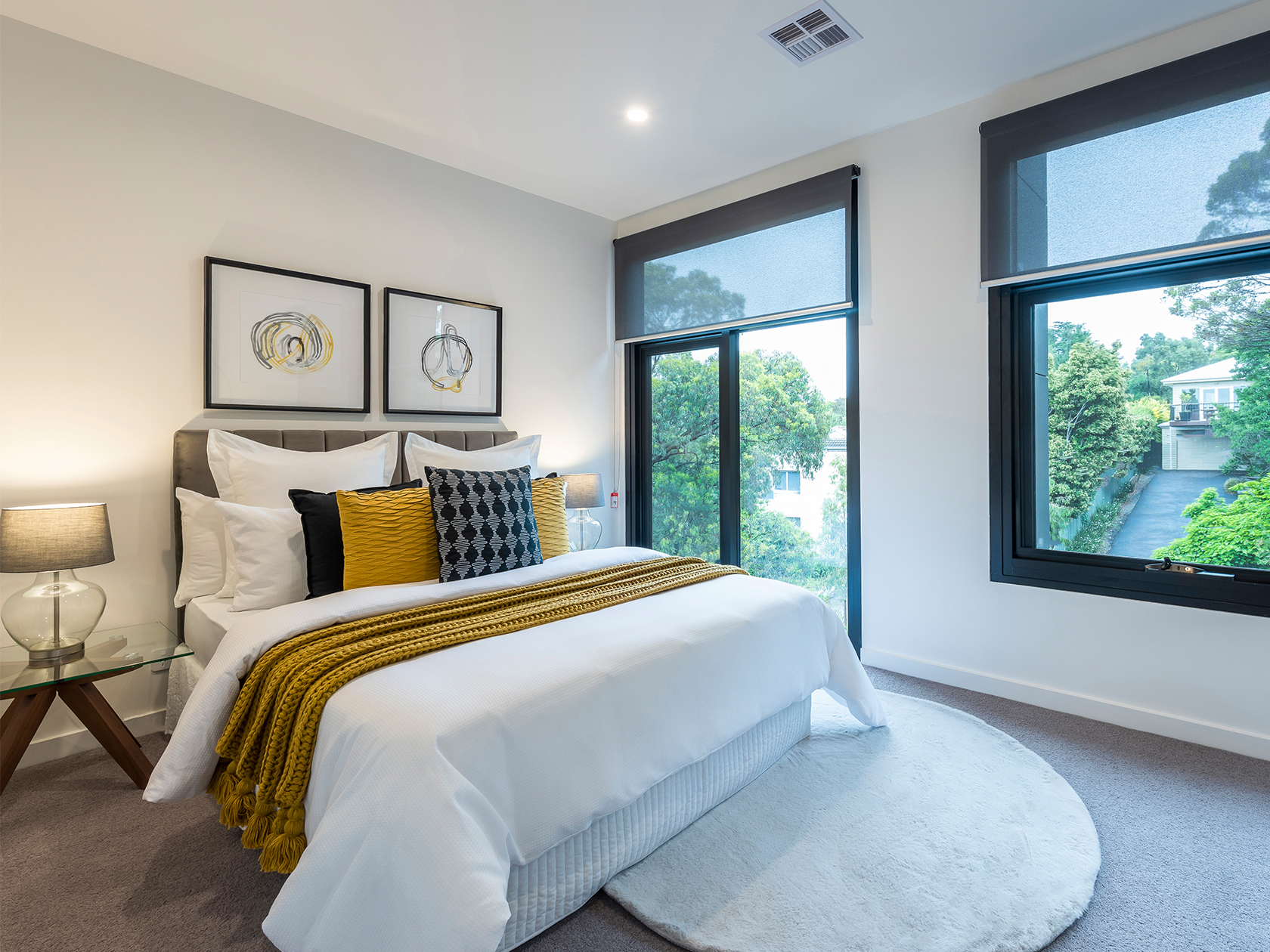Croydon luxury townhouses

Stage One of Croydon Central shopping centre’s redevelopment of the dining precinct and internal design upgrade included the development of 20 luxury townhouses.
The townhouses are situated on a podium slab above a portion of the main centre and are accessible from Toorak Avenue at the rear of the development overlooking the Dandenong Ranges. Specialty loading areas take advantage of the sites steep topography creating further asset strength for the client and maximising the visual access through to the Dandenong Ranges for residents. The modern townhouses are designed with three stories, three bedrooms, a double garage with an option to have lift access to all levels. The remarkable double-height entry with internal glass walls looking down from above the first-floor kitchen creates an impressive impression. These exciting homes create a great opportunity for buyers and a standout offering for the Croydon community.





The steep topography provided several challenges for the project. The sharp slope of the road made it difficult for trucks to access the rear driveway in line with the building codes and standards (Building class 2 and 7 A).

Above-ground power lines close to the front of the site further complicated creating a logistical challenge for us and the construction company, Marcus Group to have to overcome. Several different design and construction options were evaluated to determine the most feasible solution for the site to ensure the best access and construction outcomes. Podium slab weight restrictions at the entry to the site had to be managed and glazing dimensions were adjusted to work within size constraints of the build.
Close collaboration with Margus Group and Haben was key to the successful completion of this project on such a unique site. The modern townhouses make the most of their beautiful outlook over the Dandenong Ranges. The site is conveniently located behind Croydon Central’s neighbourhood centre, and is well-served by Croydon train station and bus terminal. Read about the Croydon Central’s new food precinct.
Value: 28M (including centre upgrade)
Client: Haben Property Fund
Builder: Marcus Group

i2C Architects
